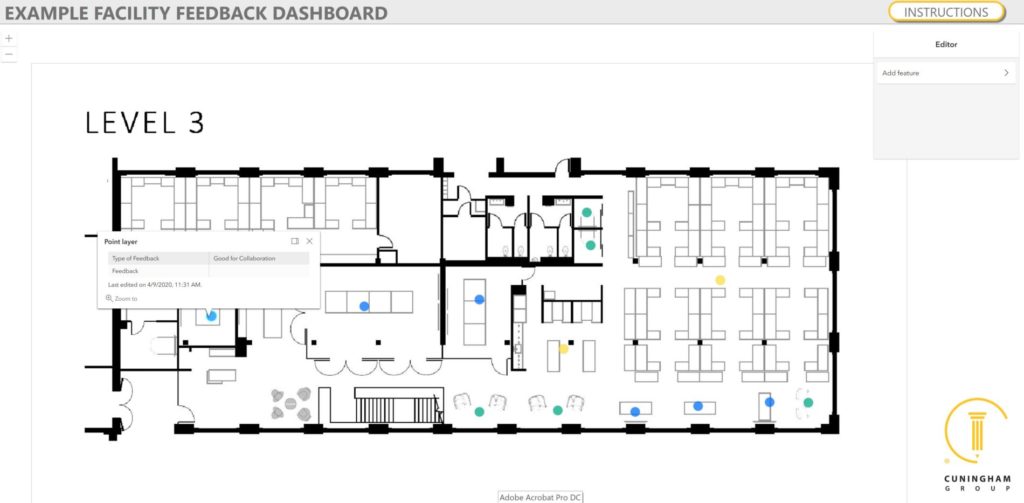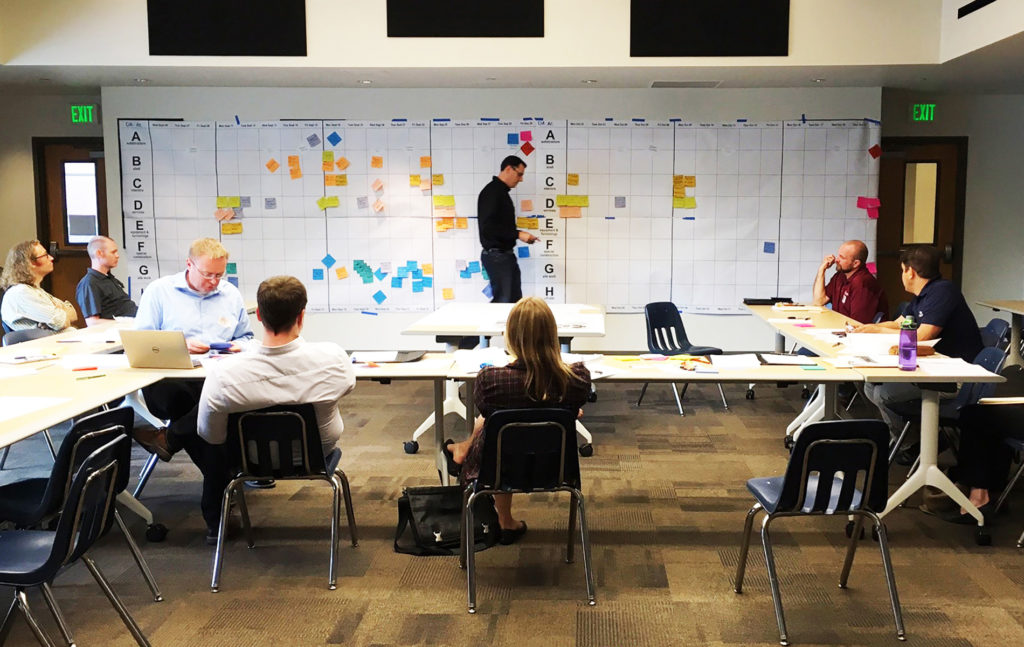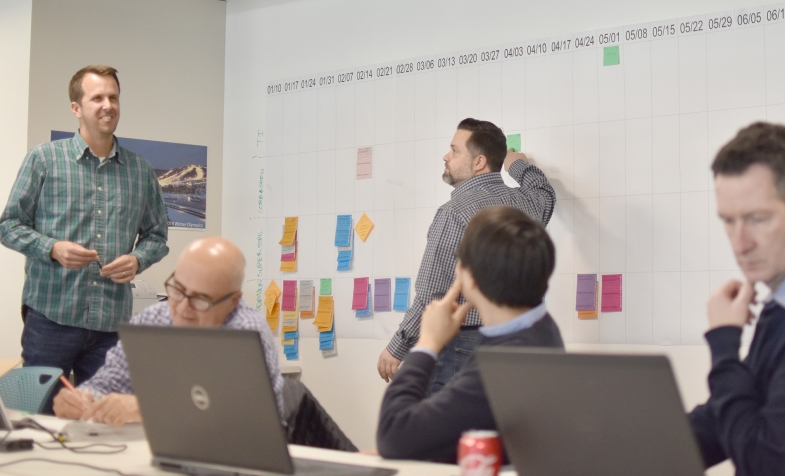Collaborating Through the Cloud: How Cuningham is Adapting to the New Normal
Collaborating Through the Cloud: How Cuningham is Adapting to the New Normal
As the dust from the past four (admittedly chaotic) weeks begins to settle and Cuningham's design teams resume project work, the question remains: how can we carry out business as usual in a decidedly unusual work environment?
Though digital methods and techniques have become the foundation of design work over the past decade, architecture is still a creative human-based practice at its core, and relies heavily on in-person interaction and collaboration. Although it is impossible to truly replace the benefits of genuine, face-to-face collaboration, our teams have made many adaptations over the past four weeks that are helping smooth this transition.
With Our Clients
One of the biggest disadvantages with moving to completely remote work is the loss of in-person client and community meetings. Our firm’s identity is based in extensive collaboration, and nowhere is this more apparent than in our Co-Creative Workshop — our method of engaging the occupants and communities of a future facility in the design process.
There are many different techniques we can implement in a Co-Creative Workshop. When we are master planning changes to an existing facility or campus, it is often helpful to get client feedback about how the space is currently meeting their needs, and how they think and feel about its performance. The design team will print out large floorplans of a client’s existing facility and pin them up during the workshop. The participants will then place colored dots reflecting different sentiments about the space. These colors can represent general attitudes such as positive or negative feelings, or specifically target project concerns such as study space or collaboration. Once all dots have been placed, designers are effectively given a “heat map” of what the client likes, doesn’t like, and wants to discuss. In addition to helping designers identify patterns and problems that are often not apparent from the existing drawings themselves, this collaborative exercise helps build trust between the community and the design team, enhancing communication and leading to a more successful design process.
Although in-person workshops are currently not an option, many of the interactions (presentations, breakout sessions, forums) that used to be held in-person can now also take place on large Zoom calls. However, maintaining an interactive and collaborative spirit can be challenging. Cuningham’s in-house research and development team created an online dashboard tool that replicates the facility feedback process and hosts live feedback from the community. The dashboard, which is accessed by all workshop attendees over their personal computer browsers, gives users the ability to place colored markers on to a given floorplan. (In the example below, we’ve used a floorplan of our Minneapolis office for demonstration purposes). These markers can also expand, giving users a place to write comments and view their peers’ feedback.

Sharing this dashboard alone would not capture the co-creative spirit of a workshop, but by collaboratively filling it out while in breakout groups on Zoom, the interactions and engaging dialogue of an in-person workshop can be closely approximated. By adapting our workshops in this way, the co-creative process remains uncompromised, despite the hundreds of miles now separating each contributor.
With Our Consultants
Client collaboration isn’t the only form of collaboration our team members engage in daily. Our work with our consultants is equally important to the success of a given project. And one of the foundational ways we align our goals and structure deadlines is through pull-planning exercises based on the Last Planner Process.
Cuningham often exercises what we call the Design Side Last Planner Process (DSLP) which is an event where a project’s mechanical, electrical, and plumbing (MEP) engineer, civil engineer, structural engineer, and architecture team meet for several hours at the outset of a project to establish the necessary deliverables, and then works backward, clarifying tasks, deadlines, and responsibilities. Like our co-creative workshops, this process is held in-person and is hands-on. Using color coordinated sticky notes and a large schedule attached to a wall, team members work together to iron out the granular details of the design process.

In order to digitally replicate the DSLP, some of our team members have begun using the online platform Airtable to share forms where users input information, which in turn populates a database. From this database, our project teams then use Airtable’s Gantt Chart interface to simulate the process of arranging tasks in relation to one another and the project schedule, and developing the dependencies between them.
A potential silver lining with this digitized DSLP is that the virtual sticky notes (see below video for example) can hold significantly more data than an actual sticky note. In fact, not only are these sticky notes more data-rich, but the process is streamlined by staying 100 percent digital. Normally, after the DSLP has concluded, a member of the project team will take a picture of the sticky-note-covered wall and then manually transfer the information into an Excel spreadsheet. With Airtable, this information is digitized from the start of the process. Of course, even the most well managed Zoom meetings lack the nuance and depth of in person interaction, and while people can get excited about a four hour meeting with colleagues at a physical location (usually with coffee and snacks provided), convincing ten or more people to sit for a four hour Zoom meeting is not an easy ask. However, project teams are already seeing potential to integrate some of these digital workflows into future in person meetings.
With Ourselves
Finally, we are finding ways to digitally recreate the intangible, interpersonal aspects of working side by side in an office — the spontaneous creative bursts, the off-the-cuff brainstorming sessions that sprout out of hallway conversations. As a creative practice, design relies on these little moments. In many ways, this has been the hardest form of collaboration to replicate from our new, remote workstations.
One process our teams are working to adopt into their routine is online collaborative sketching. Online programs like the Sketch Together drawing platform are a way for designers to bounce ideas off each other in real time by making quick markups and annotations to images of floorplans, sections, and 3D models. These simple online platforms consisting of an unending, writeable area begin to serve as the digital equivalent of sketch paper. (See examples from team members below). Although we aren’t side-by-side, our team members can host Zoom calls and sketch in real time, bouncing ideas off of each other in quick spontaneous brainstorming sessions just as they would have in the office. We may be separated by miles and screens, but that doesn’t mean we have to sacrifice our collaborative spirit.
The Path Ahead
By no means has this process been easy. With tremendous help and extensive patience from our IT department, administration and research teams, not only are we adapting, in many cases we have started innovating, as well. It’s been an “all-hands-on-deck” effort over the past three weeks—and now our ship is sailing as well as it ever has.
