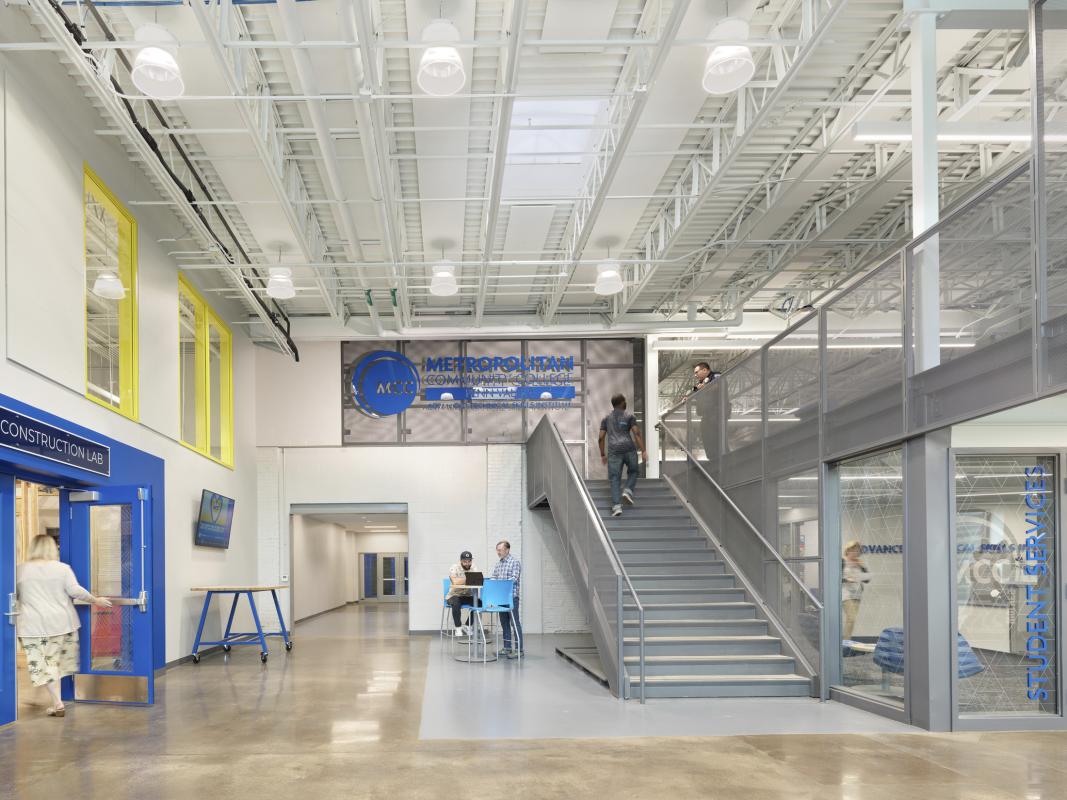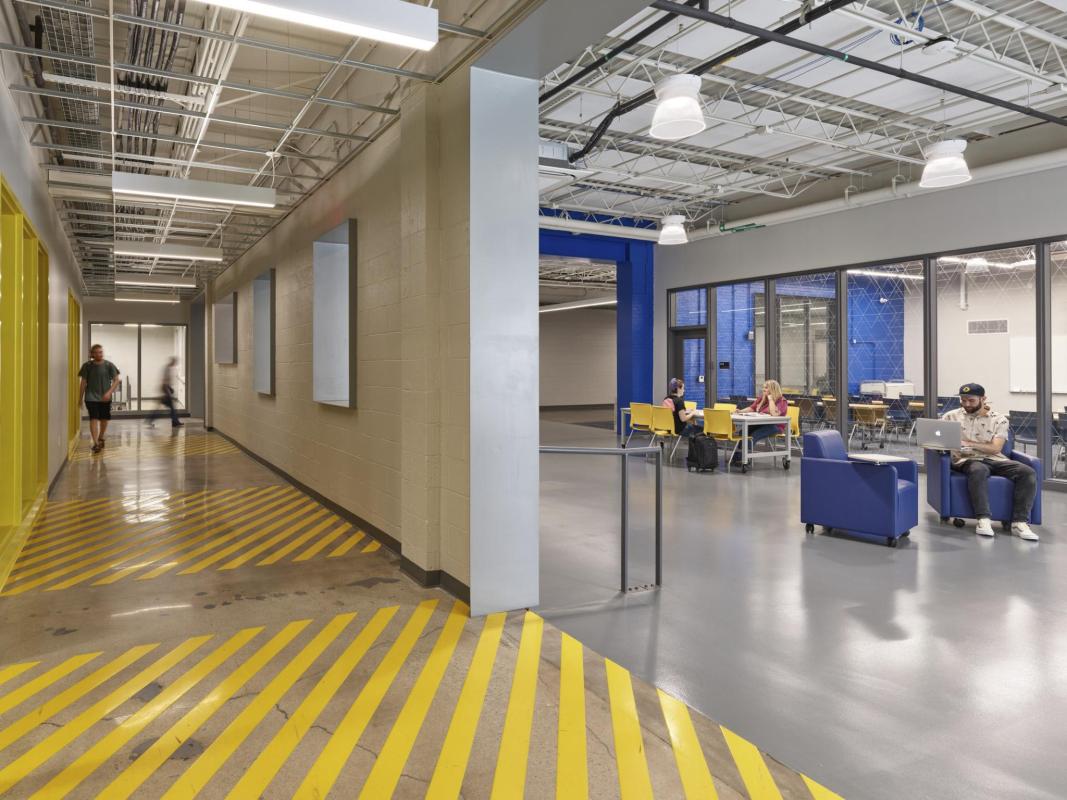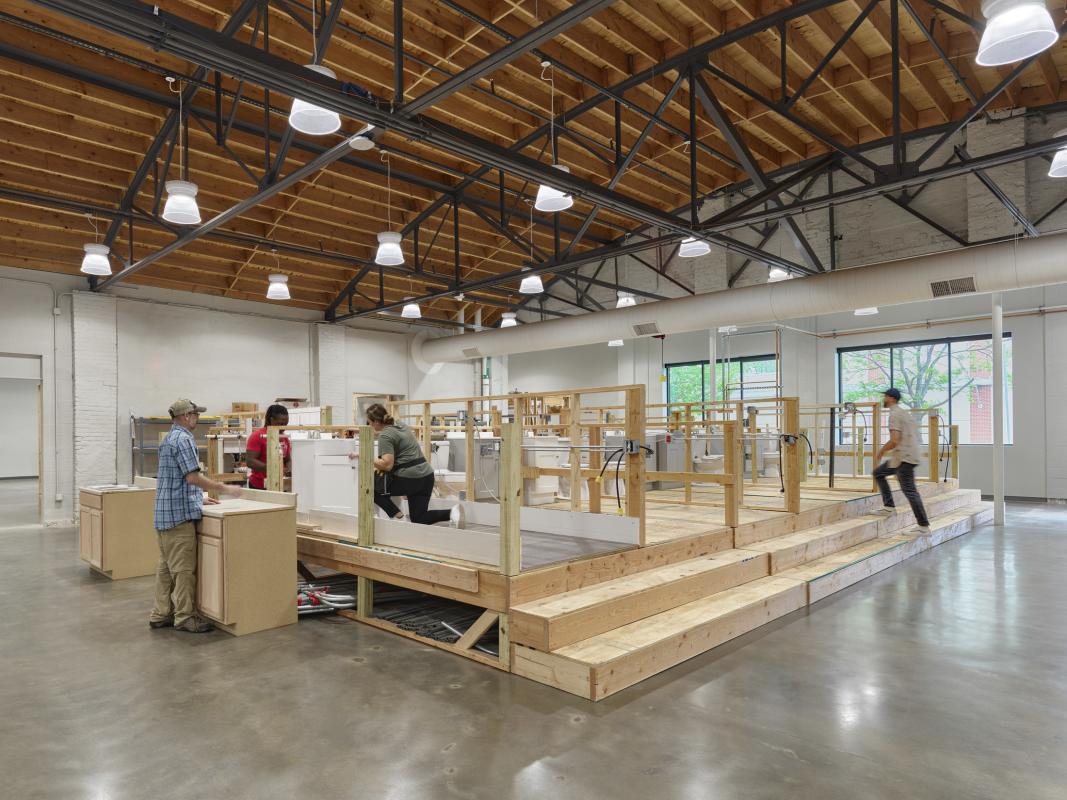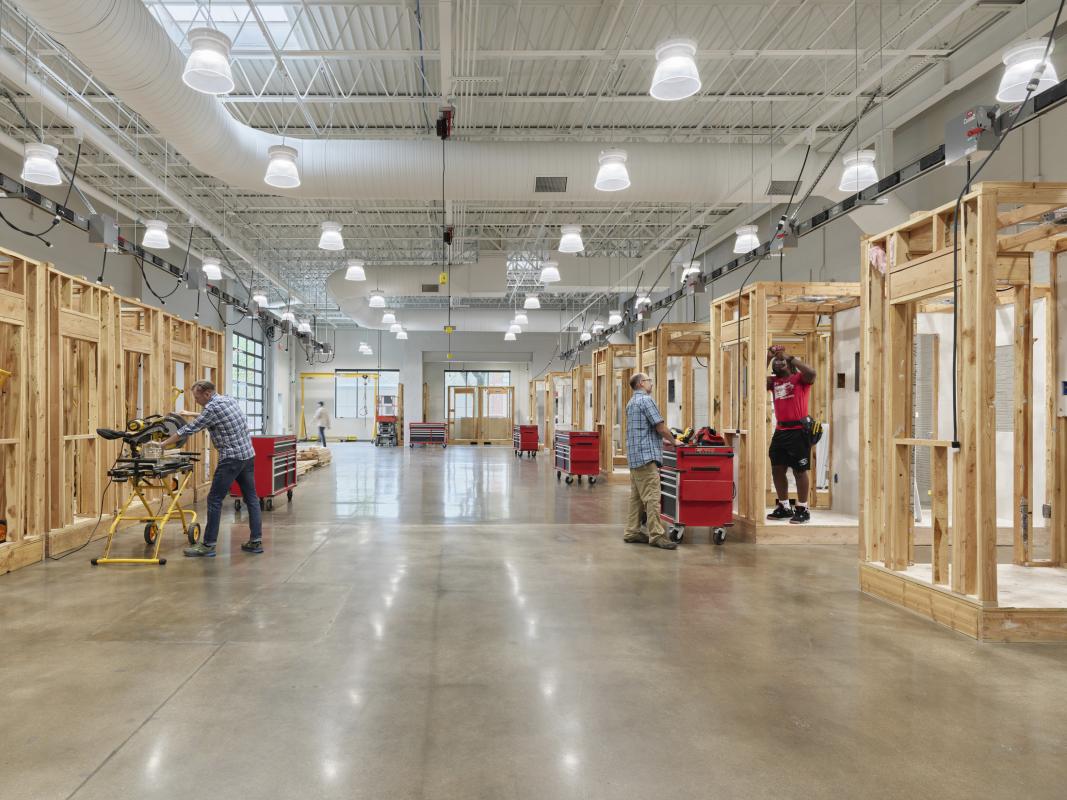Kansas City, Missouri
Advanced Technical Skills Institute
An adaptive re-use of an old book binding facility, Metropolitan Community College’s (MCC) new Advanced Technical Skills Institute in Kansas City, Missouri creates community connections and fosters soft skills by engaging nontraditional students and re-evaluating its academic and physical spaces.
Comprised of six different departments, including Welding, Computer Integrated Machining and Manufacturing, Industrial Technology, and Building Maintenance and Construction, the remodeled 101,000-square-foot facility is designed to highlight the emerging technologies in each career specialty. With learning labs and technical areas that are open and inviting, passersby can experience a wide range of hands-on learning, even beyond their own individual area of focus.
Work on the Advanced Technical Skills Institute began in spring 2020, which meant a majority of the planning and design was conducted through online meetings and workshops. By leveraging expertise in hands-on virtual programs, weekly workshops to lay out equipment and diagram material management, working clearances, and industry best practices, designers collaborated with faculty and staff to make sure the project could adapt to the future of manufacturing in the Kansas City area. As a result, the design increases visibility into each space and highlights emerging technologies and student work through collaborative opportunities, recruitment, and social soft skill development.
Designed in collaboration with Hollis+Miller Architects.
Client: Metropolitan Community College
Market: Education
Size: 100,000 Square Feet
Scope: Addition, Renovation
Services: Architecture, Interior Design
Delivery Method: Construction Manager at Risk

The Building Spine
A fundamental part of remodeling the prior book binding facility into a cutting-edge career technical education space was the creation of a central gathering space. Designed to connect a variety of different program areas each with their own diverse skills via a central, activated corridor, this space gives students room to spread out, study, socialize, or collaborate. Filled with flexible furniture options, this space also encourages cross-over between courses while providing accessibility from all program spaces.



