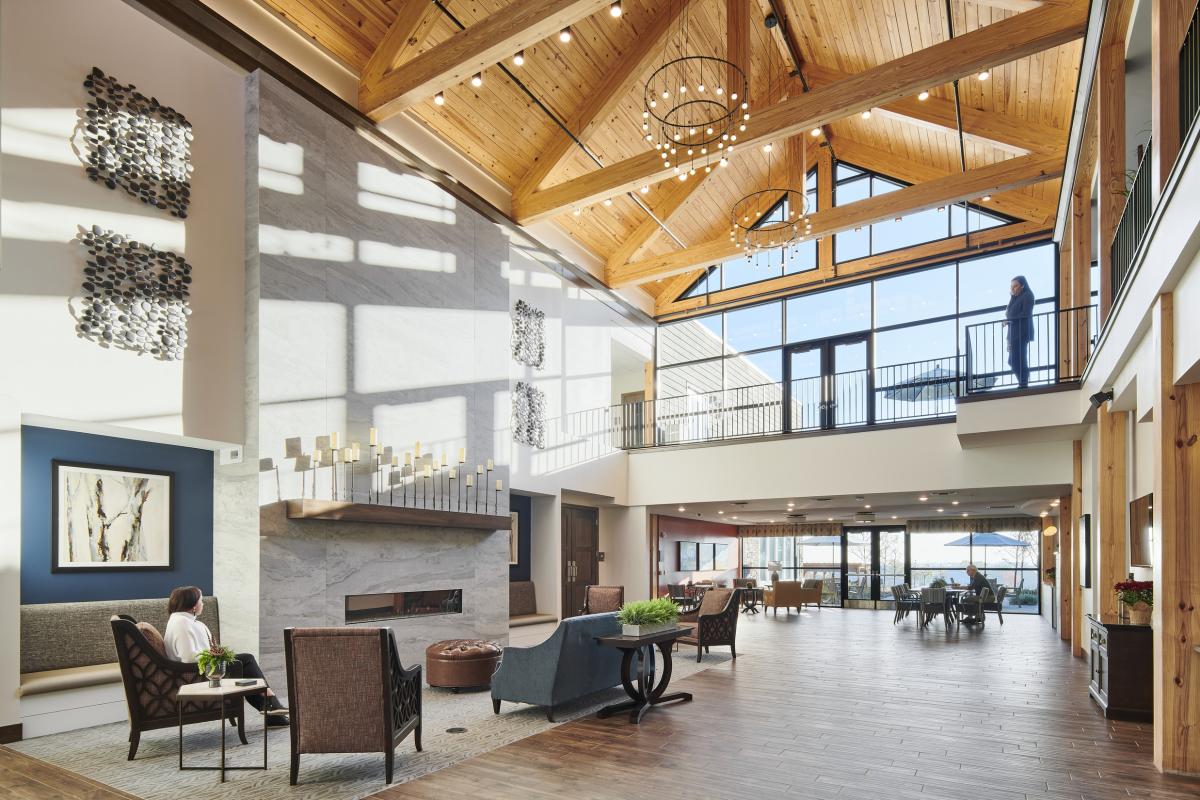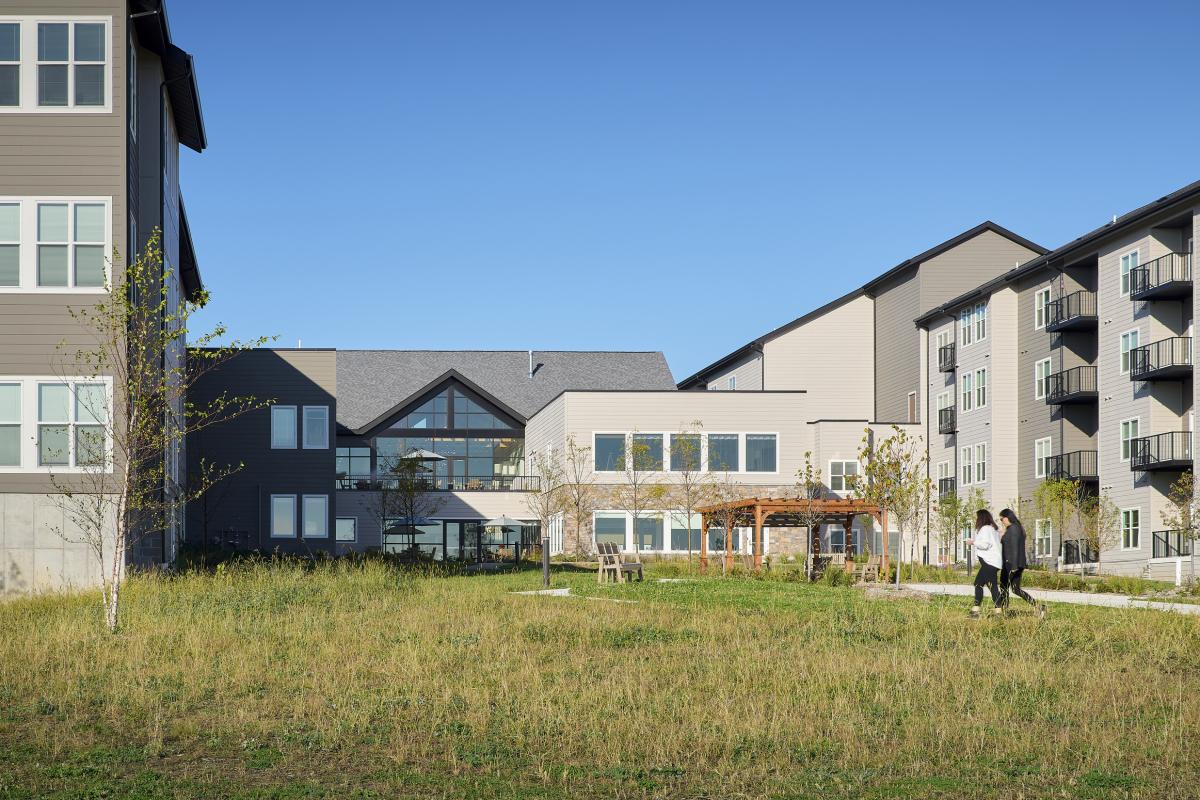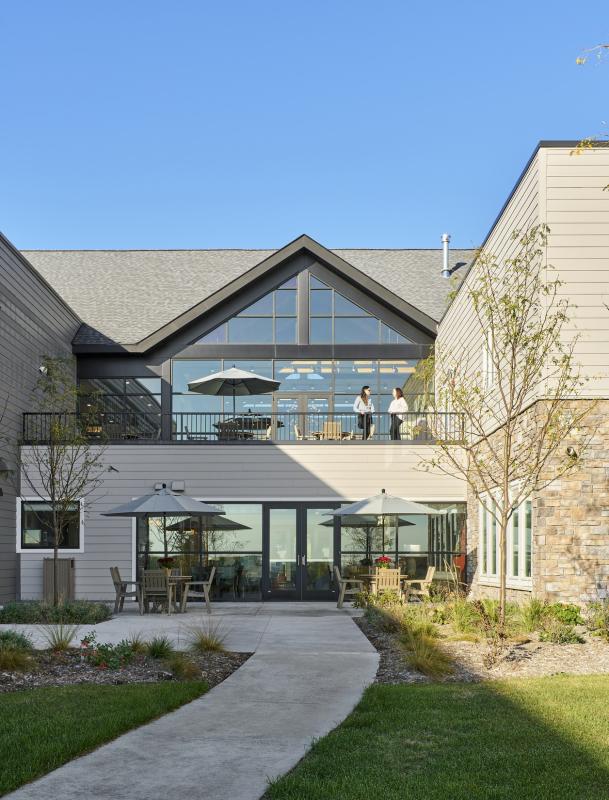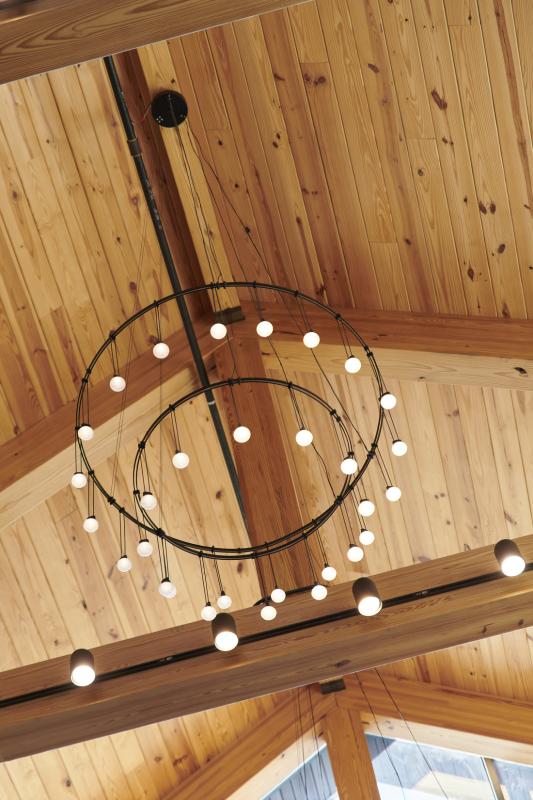Shakopee, Minnesota
Benedictine Senior Living Community
The Benedictine Senior Living Community of Shakopee, which recalls the historic nature of Shakopee with a modern agrarian aesthetic, is designed to keep residents active by physically connecting them to their surrounding environment. Upon entry, residents will be able to see through the main lobby area to a landscaped courtyard where continuous trails and sidewalks enhance walkability and make the landscape and neighborhood easily accessible. Natural lighting is a key component throughout, providing residents and staff with day lit corridors and views to the surrounding nature. The implementation of biophilic design principles demonstrates a sensitivity to the resident and staff experience by improving well-being and reducing stress. Additional amenities include a chapel/assembly space, wellness and fitness rooms, dining, club room, activity room, bistro, theater, salon and library.
Client: Benedictine Health Services
Market: Residential
Size: 290,100 Square Feet, 183 Units
Scope: New Construction
Services: Architecture, Landscape Architecture
Delivery Method: Design-Bid-Build
Key Project Contacts:





