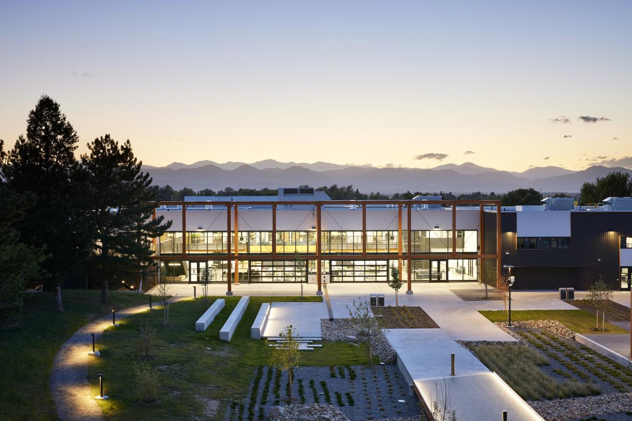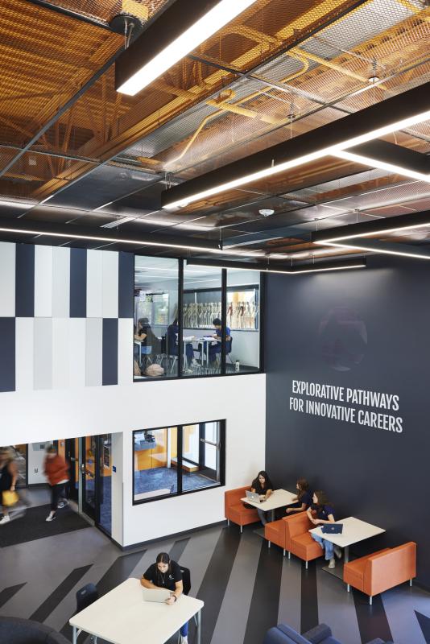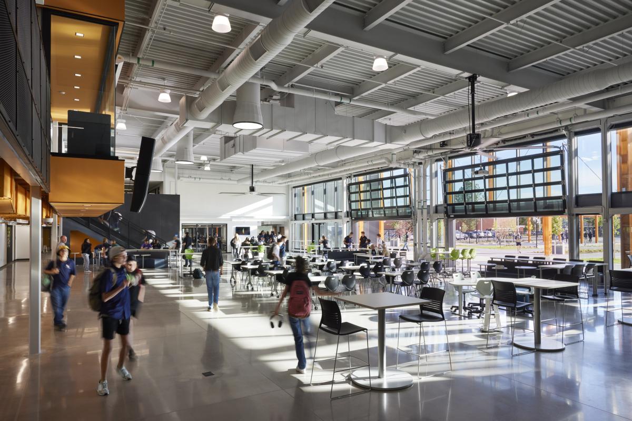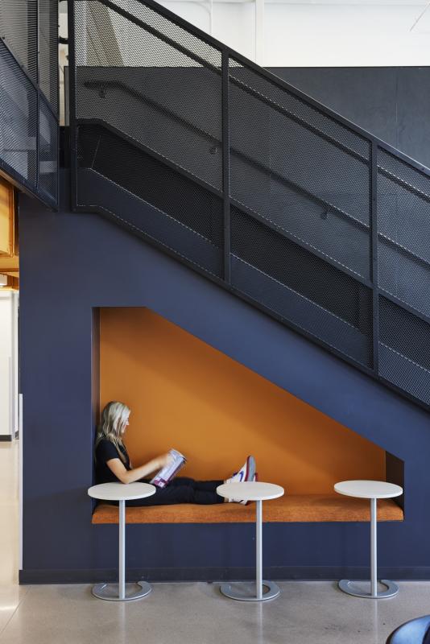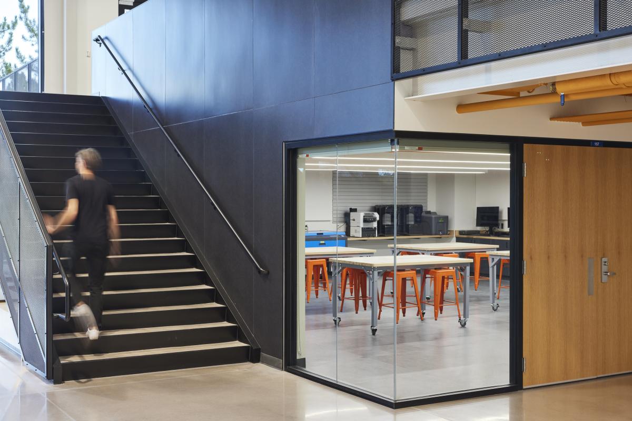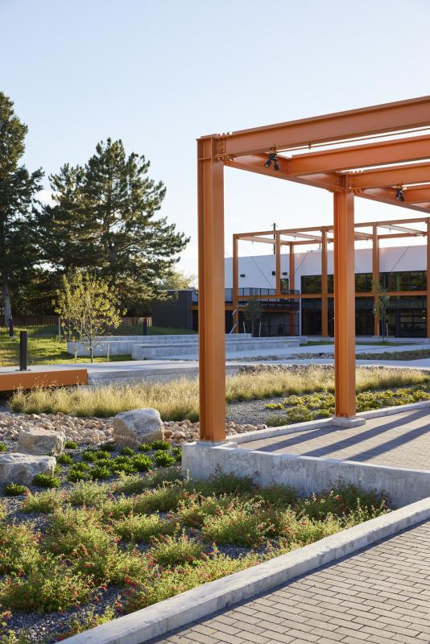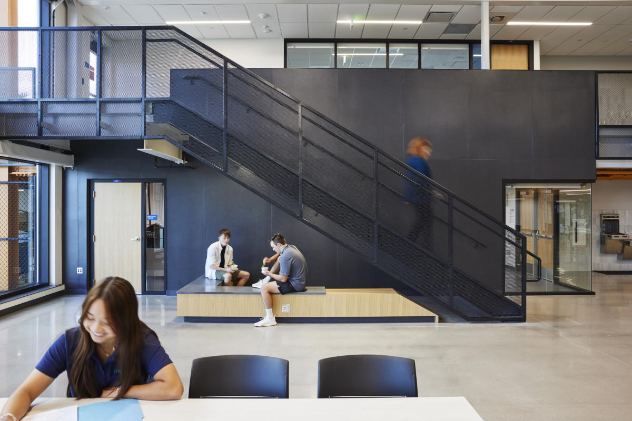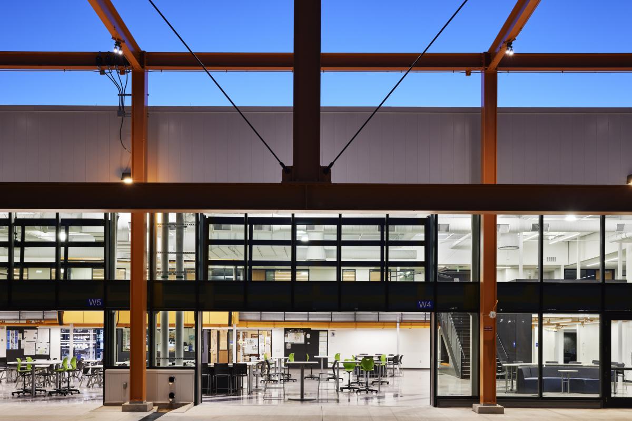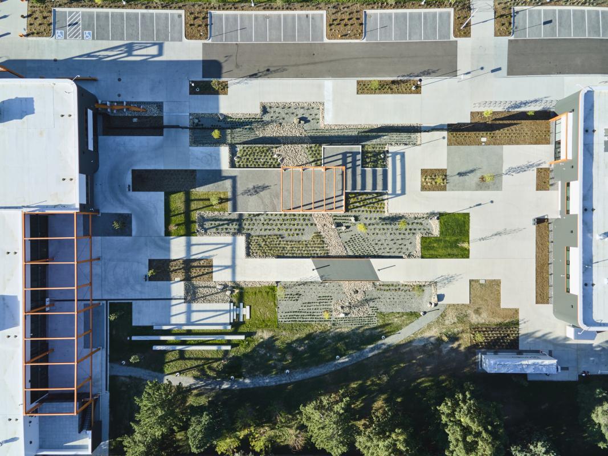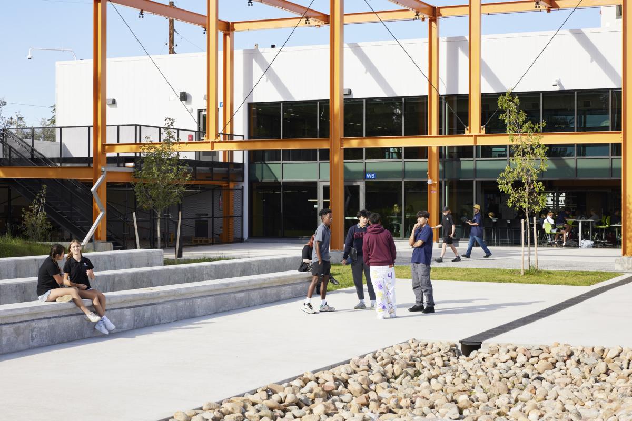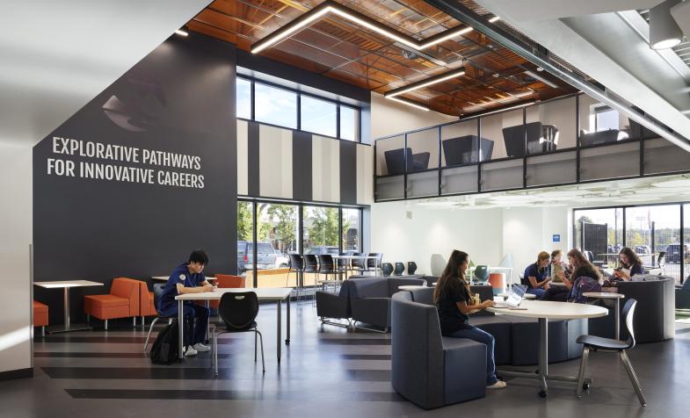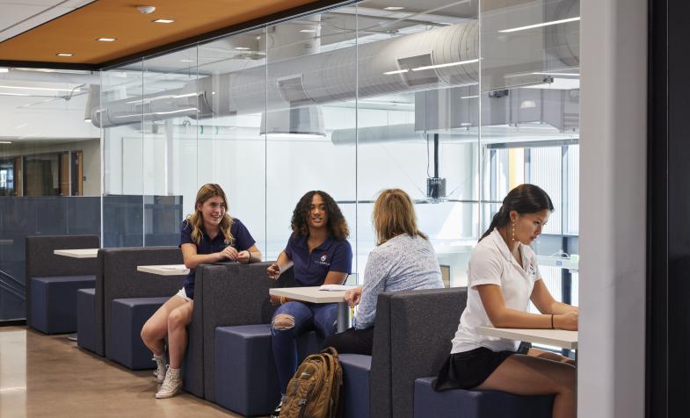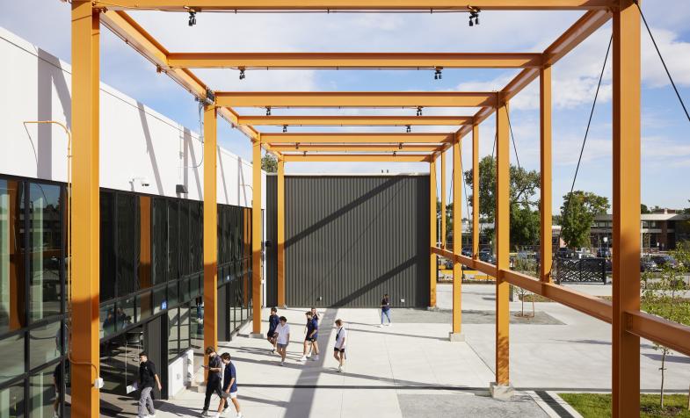Littleton, Colorado
Explorative Pathways for Innovative Careers (EPIC)
Reintroducing natural ecosystems with a multi-use, community-based learning environment
Adapted from the site of a former car dealership, Littleton Public Schools’ EPIC Campus is a beacon for hands-on learning in a state-of-the-art environment. With ample classroom space outdoors as well as indoors, the school is designed to support firsthand experience to prepare students for careers spanning construction/aerospace trades, healthcare, and natural resource management.
A critical objective of the school’s design was to optimize the existing structures while designing for long-term flexibility. The COVID-19 pandemic limited in-person meetings during the early planning and design phases, so Cuningham facilitated virtual design workshops with an advisory group of over 60 students, staff, industry partners and community members to create a Shared Vision for the campus. The result was an exploratory, student-driven environment that solves real community issues with spaces that can transform into training and certification facilities, research labs for industry partners, and shared gathering spaces.
During the planning, design, and construction process, EPIC educators had the opportunity to develop relationships with top regional industry, higher education, environmental and other potential partners. Cuningham’s design helped inspire and implement key aspects of the resulting innovative curriculum. Classrooms and laboratories have top-of-the-line technology including heavy construction equipment simulators, fabricators, large scale printers, and a vertical touchscreen anatomical table. A construction yard is used for both training, as well as a means for students to address the emerging needs of the Littleton community with projects such as the construction of tiny homes.
Client: Littleton Public Schools
Market: Education
Size: 71,800 Square Feet
Scope: Adaptive Reuse, Renovation
Services: Architecture
Delivery Method: Construction Manager at Risk
Key Project Contacts:
“The layout and the space’s professional appearance ups the ante overall. It doesn't feel like a high school, it feels more like a community college. Students choose to be here, and they feel comfortable here.”
Travis Amonson
EPIC Principal

Regenerative and sustainable elements have been embedded in the EPIC campus since the initial design concept, with Cuningham’s plan for the site helping to inspire a curriculum where students study on and offsite with climate and water conservation non-profits to gain industry certifications.

Replacing the former car dealership’s large parking lot is the Pathways Plaza, a campus courtyard that features outdoor learning spaces and illustrates the movement of water through the site. Featuring a reused steel beam as a “runnel” that transfers roof drainage to the porous landscape, this area doubles as a teaching tool for students to study water conservation, stormwater management, and flow dynamics.

Students can also study the elements of the local ecosystem thanks to the landscape design's focus on climate sensitive, drought-tolerant, and native plant species. Additional exterior components include a hydroponic laboratory and a canopy to be outfitted with solar panels. The plaza is a critical element in creating a prosperous relationship between nature and community.
“The landscape addresses where we are with climate change, and the things that we need to be doing in our built environment. Students can learn from this landscape and be inspired to tackle real world problems.”
Rachel Scarborough
Cuningham Senior Project Landscape Architect
