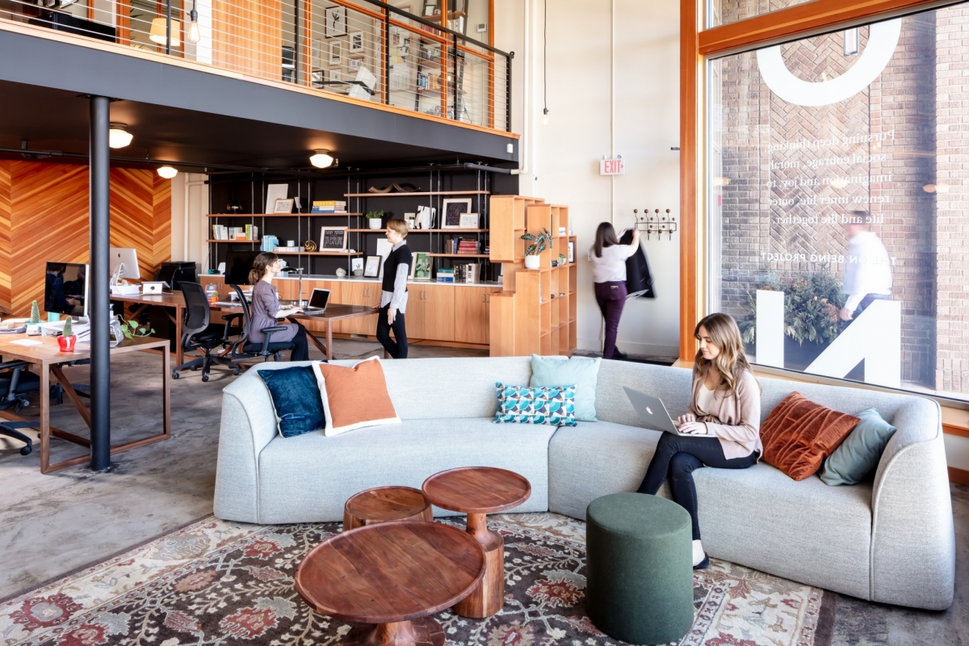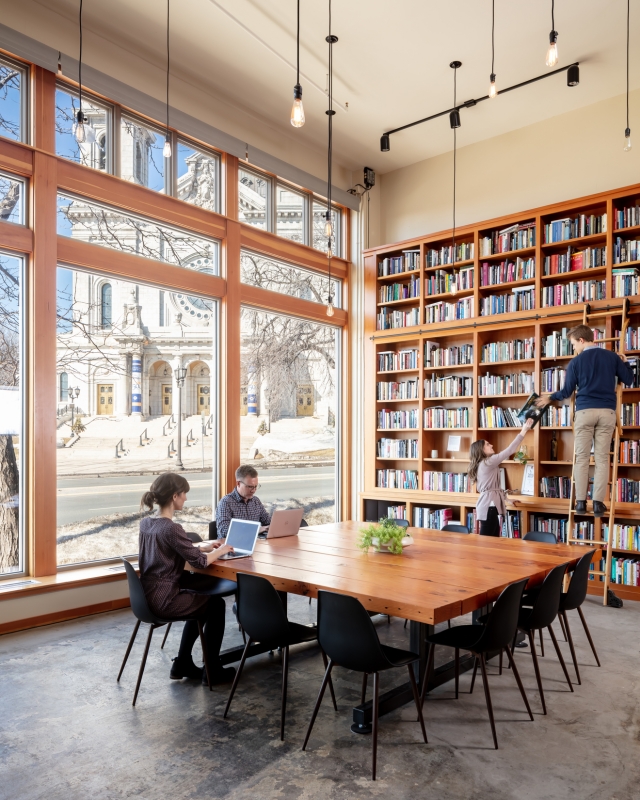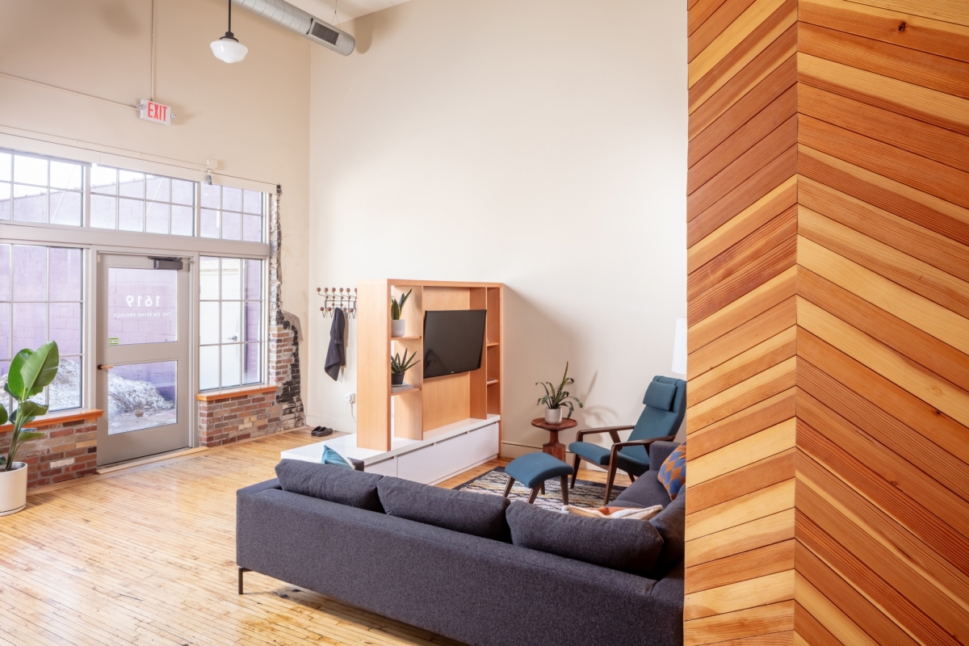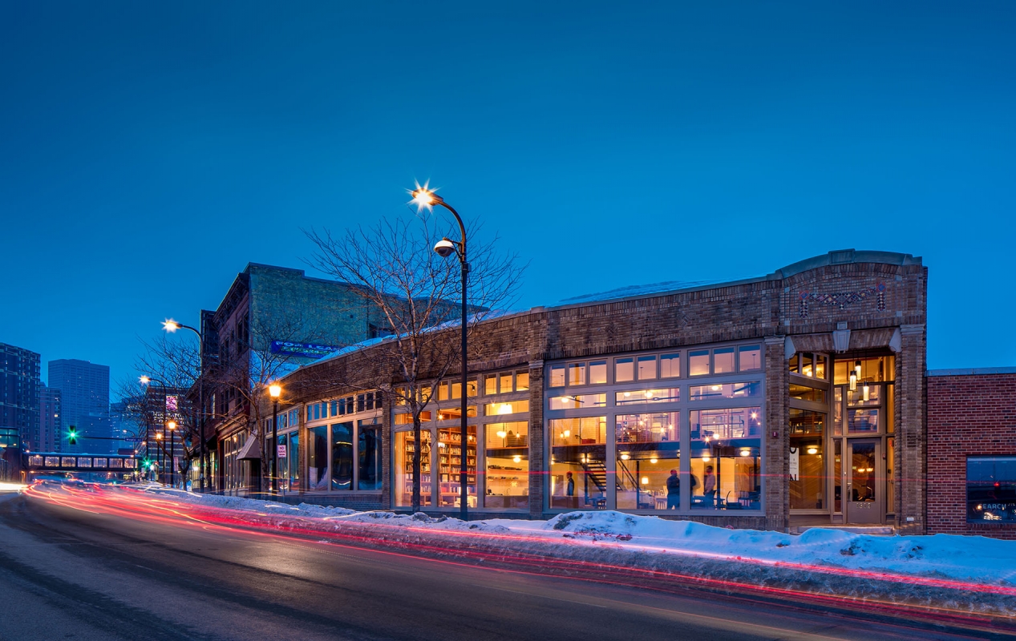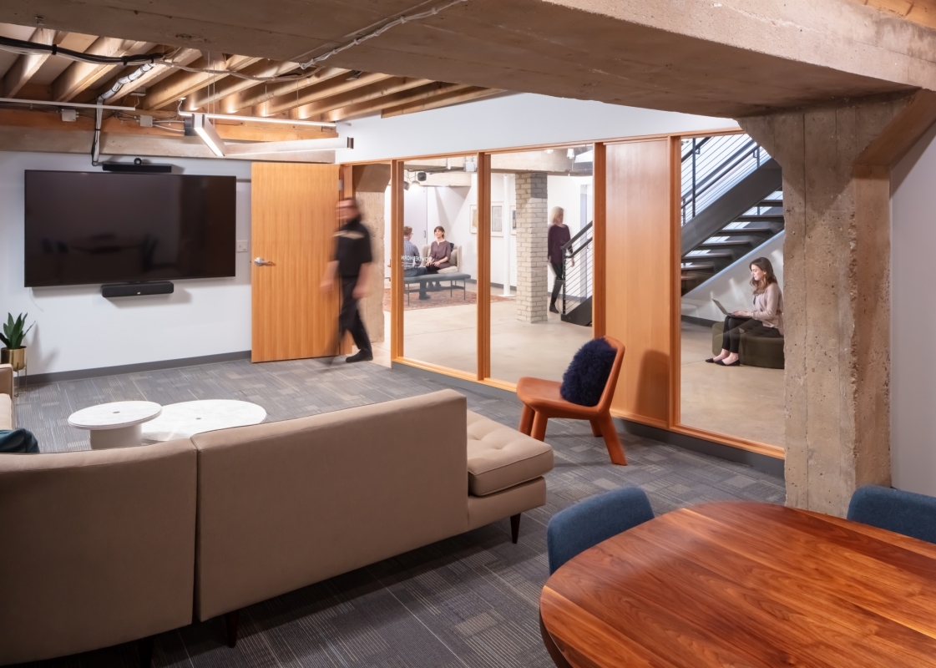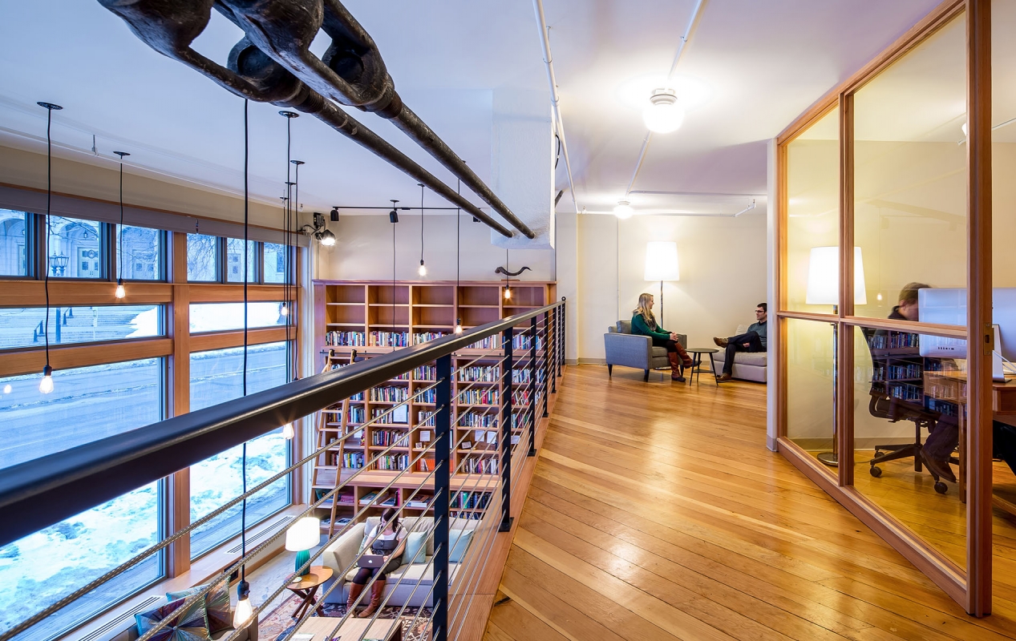Minneapolis, Minnesota
On Being
As an adaptive-reuse project within a historic district, the design of On Being’s new office and recording studio establishes a warm, flexible work environment through the interplay of existing space, rich materiality, and light.
Originally a car showroom, the design team salvaged as much as they could from the existing space — polishing the concrete and refurbishing the wood. The space was also modified and organized in order to give all occupants ample access to daylight.
Technical infrastructure such as lighting, acoustics and an integrated sound system was put in place, ensuring the that space would be well equipped and versatile. This was done subtly, with many moving and reconfigurable parts, to keep it from feeling overwhelming.
A sound room is also integrated into the space using high-performance sound walls and a raised platform that mitigates structure-born noise. A simple palette of black metals and wood elements provide a streamlined, natural feel throughout. The result is a dynamic, welcoming work environment that more closely resembles a living room than a production studio.
Client: On Being Project
Market: Community, Workplace
Size: 7,525 Square Feet
Scope: Renovation
Services: Architecture, Interior Design
Delivery Method: Design-Build
Key Project Contacts:
“From the start, the team applied their strong expertise in considering not only the look and general use of the space, but how we wished to invite our employees and visitors into our office with warmth and hospitality.”
Lauren Dordal
On Being
