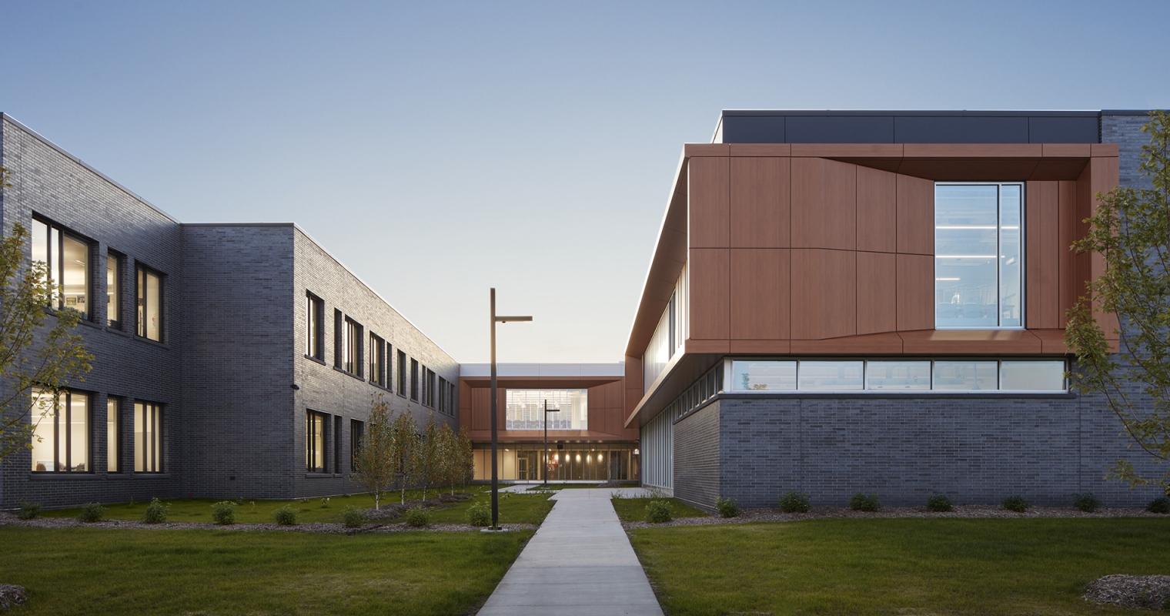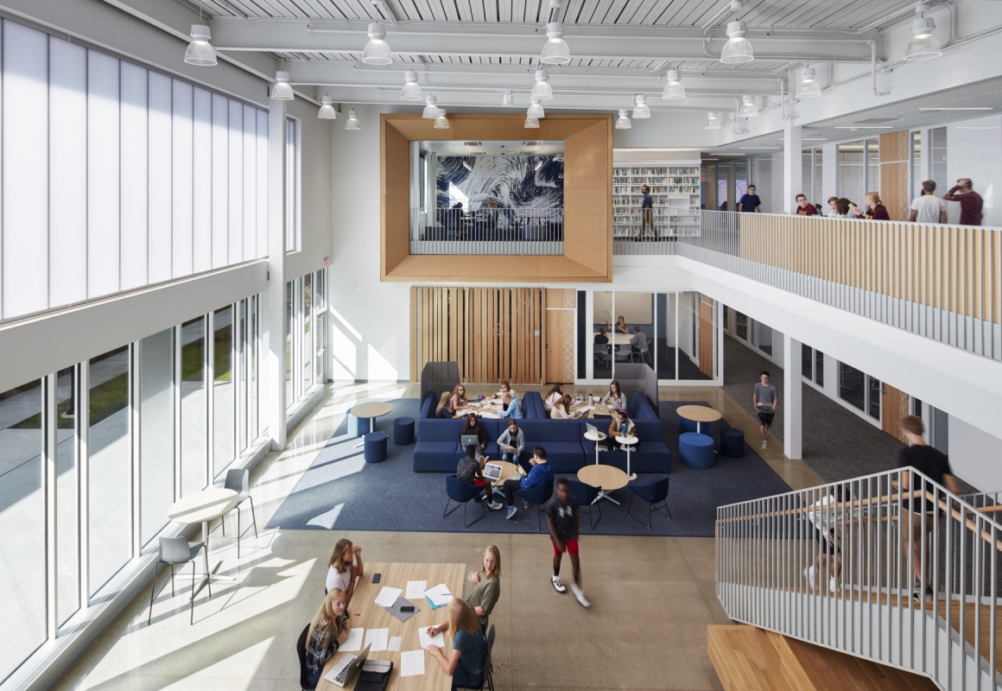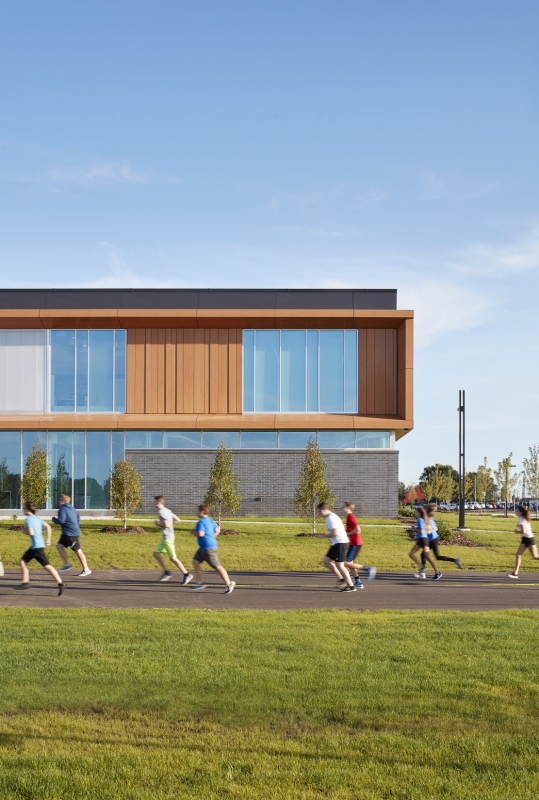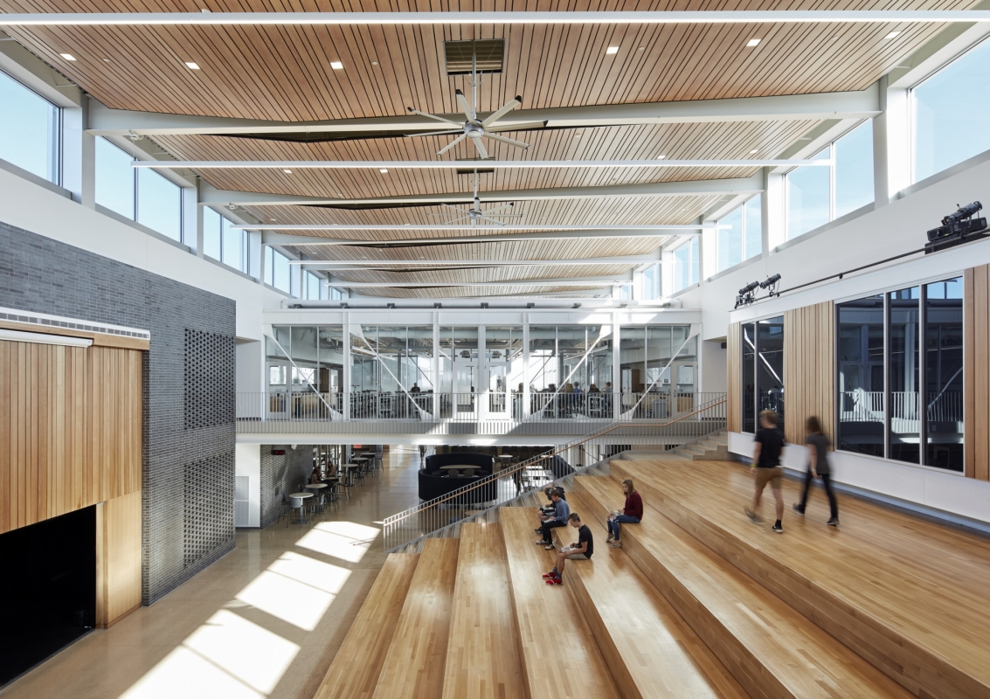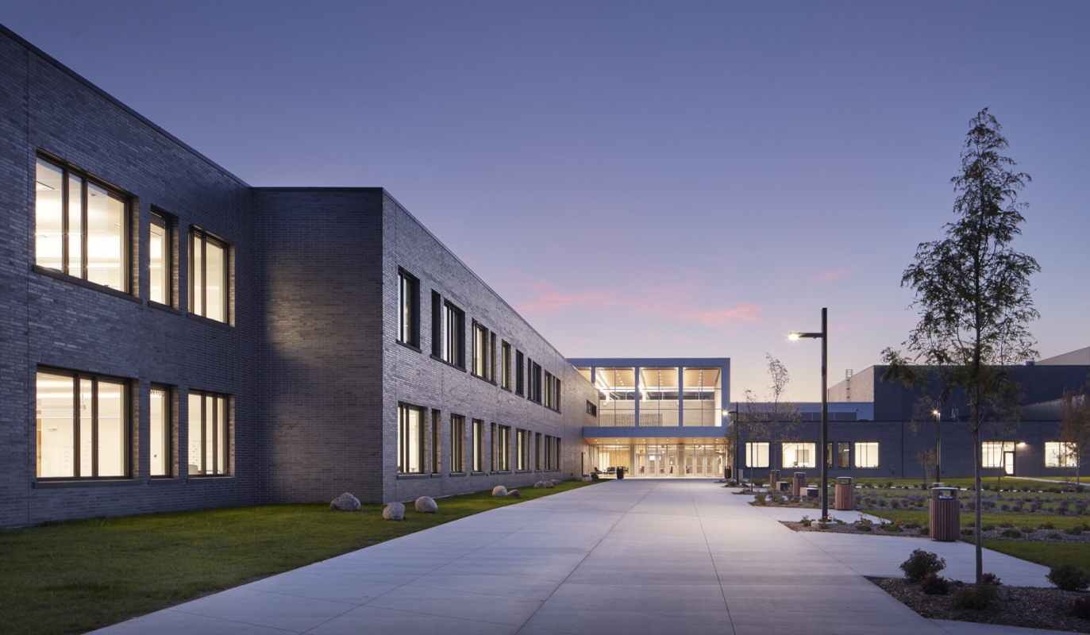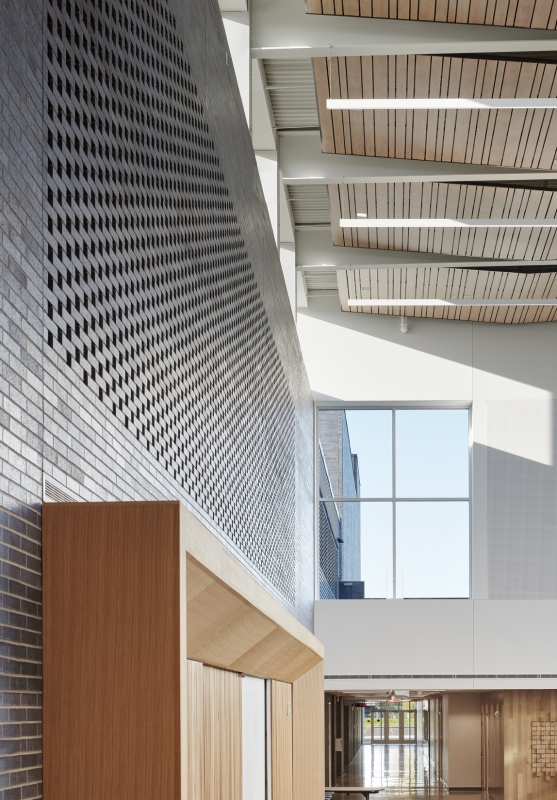Sartell, Minnesota
Sartell High School
Inspired by Sartell’s historical and contextual landscape, Sartell High School welcomes students, staff and visitors to a dynamic, innovative learning environment that fosters community and promotes collaboration.
The school’s design is rooted in the idea that specialized program areas traditionally pushed to the back of a school should instead be featured front and center, allowing students to see and be seen as they ideate, create, and learn. A series of bridges that span across the school’s commons area further adds to this transparency by seamlessly connecting general and specialized learning environments.
Student-Driven Design
Throughout the design process, students expressed a desire for informal, comfortable spaces. They often referenced a coffee shop when describing their ideal environment for studying and gathering. These conversations were the inspiration for The Mill, a student-run coffee shop and school store. Nestled into the commons under one of the bridges, a low ceiling and comfortable furniture make The Mill a natural hub for student activity throughout the day.
Open, Flexible Learning
At the center of the new school is the commons, a catalyst for activity to which the rest of the school is connected. Among other things, this area includes The Mill, learning stairs, and a black box theatre.
Bridges span across the commons area to connect the learning neighborhoods and specialized learning studios. The learning neighborhoods are located on one side of the bridges and are designed to support general learning. These environments feature flexible furniture, writable walls, mobile storage, and operable walls that adapt to the various needs of each class.
The bridges themselves house Flex Science Labs, which provide the resources for science curricula while still being easily-reconfigurable spaces. On the other side of the bridges, the specialized Fab Lab, Metal Processing, Culinary, CNA Lab and Bio-Med Lab give students hands-on training, making clear the connection between skills gained in the classroom and their real-world applications.
The increased transparency of the learning spaces allows students to see and be seen as they build, perform, create, ideate, and learn in various environments. Additionally, flexible display areas placed throughout the school allow students to take ownership of their work, sharing it with the rest of the school.
Distributing the Media Center
Early on in the vision process, the question was posed to designers: “Does Sartell really need a media center?” Citing the current media center’s lack of student use, Sartell’s principal and staff members pushed designers to relocate the square footage into something more functional. The result was a media center which is distributed throughout the entire school, instead of being closed-off and located in a single area. Bookshelves and other media resources are integrated into the school’s common areas and individual learning neighborhoods. By freeing up dead square footage in this way, specific media opportunities become more accessible to all students.
This project was designed in collaboration with IIW-Minnesota.
Client: Sartell-St. Stephen School District
Market: Education
Size: 297,000 Square Feet
Scope: New Construction
Services: Architecture, Interior Design
Delivery Method: Construction Manager at Risk
Key Project Contacts:
“We want a space where we can grow with the changing needs of the world. We want to be able to meet the needs of our kids 25 years from now too in this space and I think it’s designed to do that. It’s really a credit to the work that our teachers did along with our architects.”
Brenda Steve
Sartell-St. Stephen High School Principal
