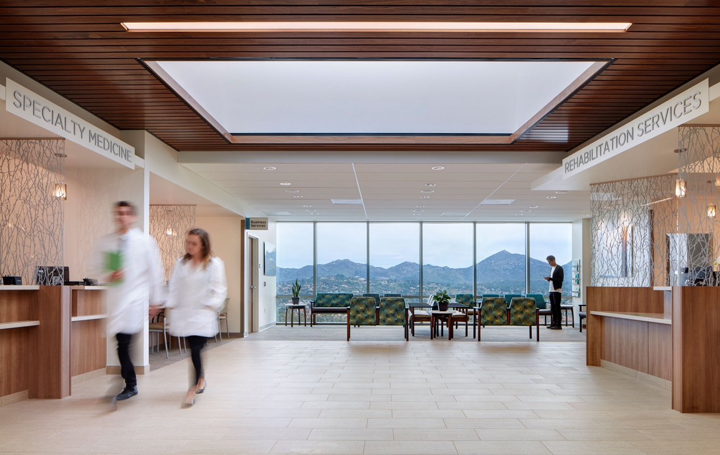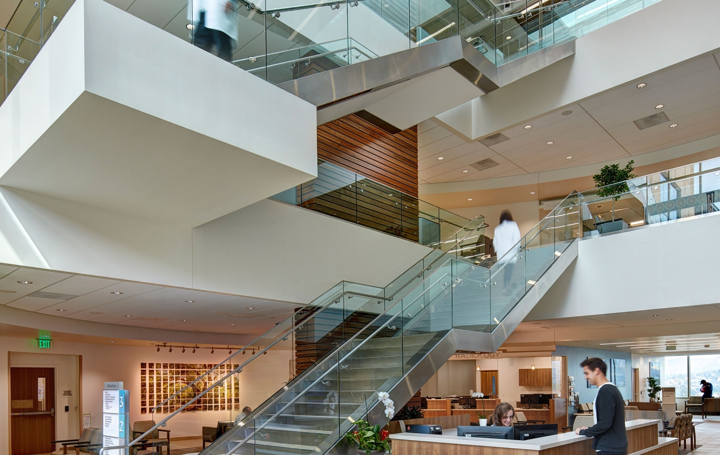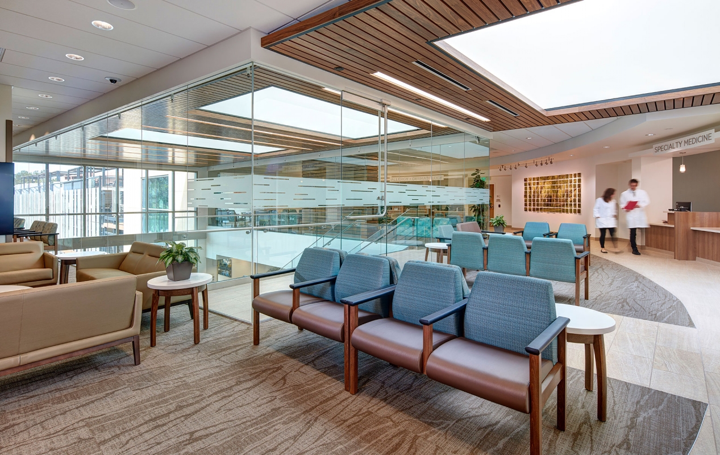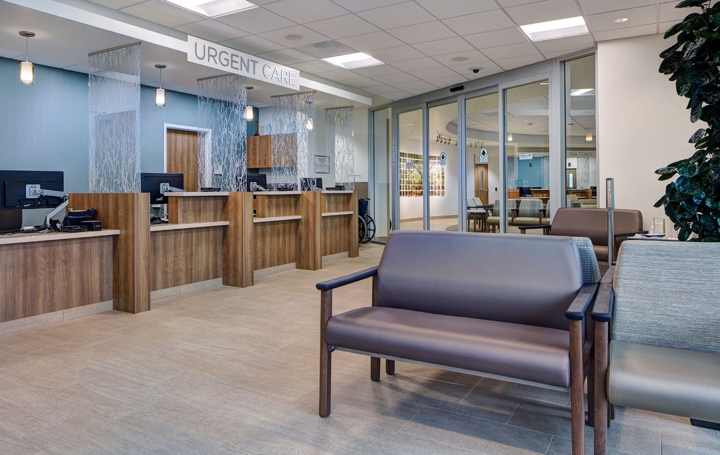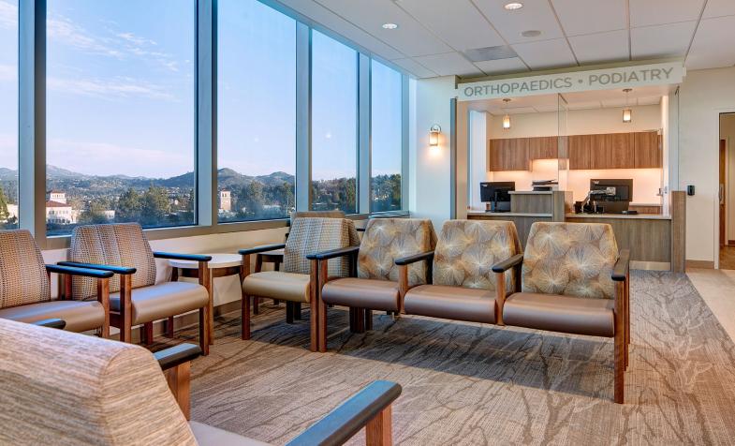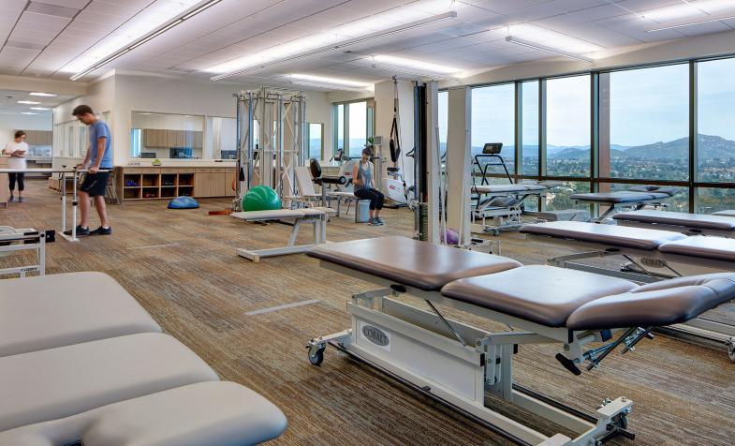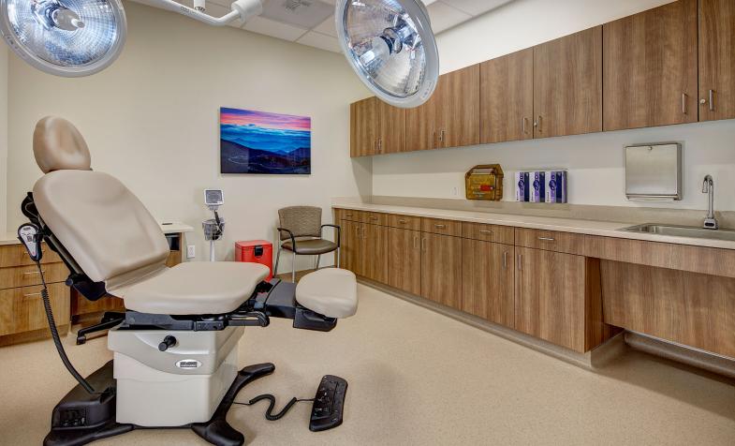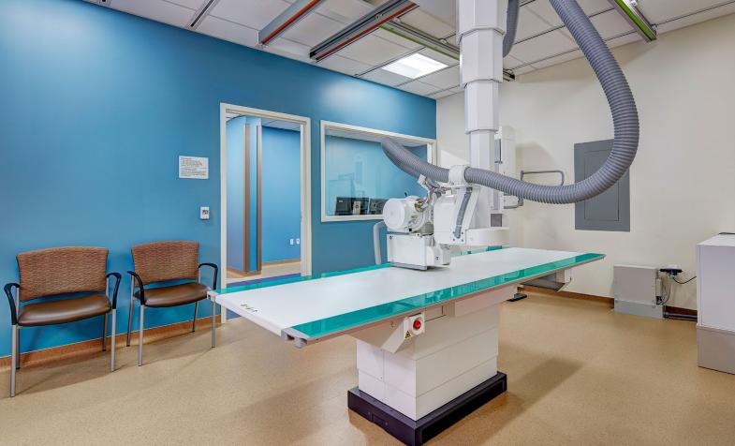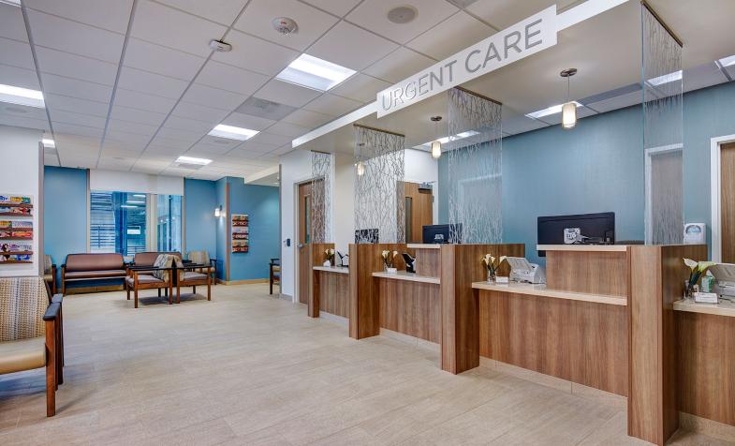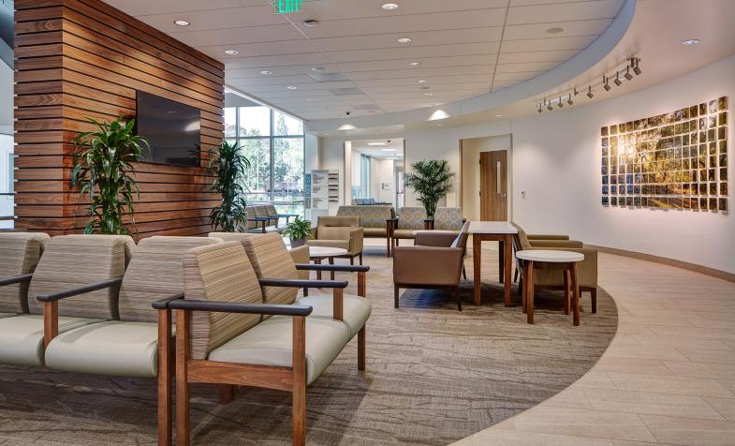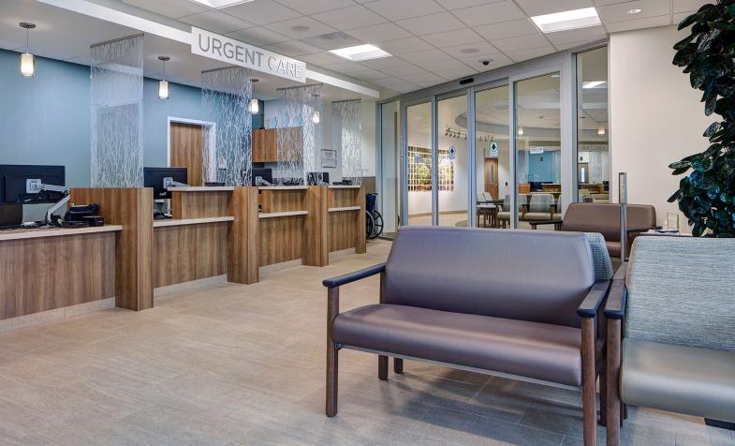San Diego, California
Sharp Rees Stealy Rancho Bernardo Tenant Improvement
Immediately upon arriving at Sharp Rees Stealy Rancho Bernardo, patients, visitors, and staff are greeted by an open first floor with windows providing views out to the surrounding valley vista. Third story clerestory windows bring daylight deep into the space, and glass walls provide transparency and connection points throughout the different floors.
An overlaid circle on the atrium floor organizes the building’s public spaces, recognizing their importance as the heart of the facility. This circle contains the monumental stairs, elevators, waiting area, and patient check-in. The design also introduces as many hospitality features as possible to reduce the stress and anxiety of patients, visitors, and staff.
Designed in collaboration with HKS Architects.
Client: Sharp HealthCare
Market: Healthcare, Workplace
Size: 100,000 Square Feet
Scope: New Construction
Services: Architecture, Interior Design
Delivery Method: Design-Build
Key Project Contacts:
