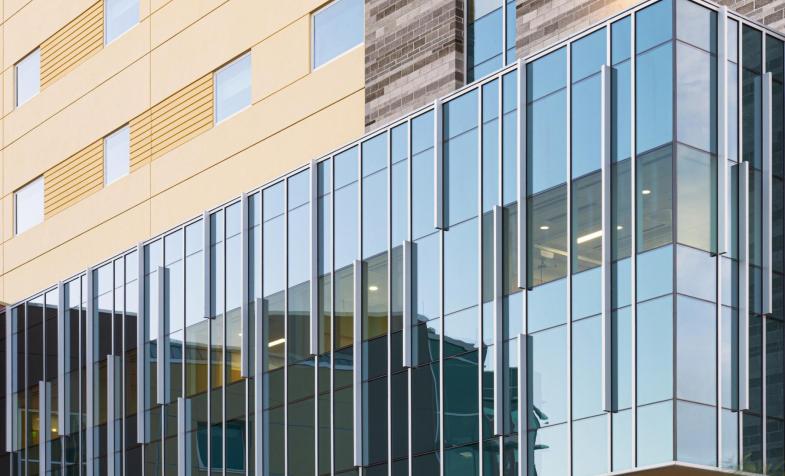Award-Winning Team Chemistry Elevates Complex Banner Desert Medical Center Expansion
Award-Winning Team Chemistry Elevates Complex Banner Desert Medical Center Expansion
Team chemistry and early collaboration were key to designing Banner Desert Medical Center’s Women Tower Expansion, which has been awarded the “Team Award” at Healthcare Facilities’ Symposium Distinction Awards.
The Symposium Distinction Awards is an annual program that recognizes design teams, projects and individuals who have made a profound contribution to the healthcare design industry. Determined by a panel of judges from industry-leading AEC firms including HDR, HKS, HGA, and NELSON, the Team Award is given to a project team that has worked together to “change the face of healthcare design through innovation, creativity, efficiency and teamwork.”
Located in Mesa, Arizona, the vertical expansion to Banner Desert Medical Center adds five additional floors to the existing two-story north wing of Banner Children's Tower and expands the building’s footprint to increase bed capacity and housing for Banner Health’s relocated and expanded women and infant services program. The updated facility strategically positions Banner Desert Medical Center as a local hospital of choice.
As the project’s architect and interior designer, Cuningham worked closely with DPR Construction and the client, Banner Health to address the complexities of the site, while maintaining the day-to-day operations of this active facility during construction and renovations in the existing structure. Other members of the highly-integrated and collaborative project team included AEI, PK Associates, and Dibble.


“Success is not just measured by meeting the project schedule and budget, but it is also measured by the relationships with the people you are working with, both internally and across companies.”
Tracy Lauer
Cuningham Project Executive

Rising above challenges
Collaborations began with a focus on delivering the project’s aggressive schedule to meet community needs for the hospital expansion. Within weeks of the first walk-through, the global COVID-19 pandemic hit, increasing both the importance and challenges of the accelerated timeline. Faced with the challenge of social distancing to maintain team health, the project team pivoted from a planned co-location in a “big room,” which creates effective and open collaboration, to a “virtual big room.” A backed-up supply chain exacerbated by the pandemic and industry-wide labor shortages only added to the challenges the project team faced.
The application of the virtual big room and emphasis on a solution-based, “project first” mindset set the stage for the team’s eventual success. DPR and Cuningham quickly developed a strong chemistry and a cohesive problem solving approach to leverage the strengths of each team member and keep the project on track to realize the owner’s goals.
Learn more about innovations made during the design and construction process.
“We just all collaborated well. It didn’t really hit me until we got the end of the project and I realized that three women building a women’s tower is significant. I don’t know if it’s ever been done, and I’m very, very proud to be part of this team.”
Nancy Medrano
Banner Health Project Executive
Prefabrication
The most significant tool the team employed to achieve faster speed to market, create predictable timelines, and minimize impacts on existing hospital operations was the extensive use of prefabrication. Prefabricated components included bathroom units, the building skin, shared overhead racks, and medical gas headwalls. This approach sped up the construction timeline by 55 days compared to traditional on-site building methods, minimizing disruptions for patients and employees of the existing space.
In addition to saving time and money, the integration of prefabricated elements mitigated the major challenge of working in and around the hospital’s fully operational main entrance and pediatric surgery department by eliminating the need for scaffolding for framing, sheathing, EIFS, metal panel, and block application.
“Building relationships with people via Zoom is tough. Luckily, we have that good relationship and connection between people. But that doesn’t make the mountain any less hard to climb. What helped was that Cuningham let us have a voice in the room.”
Brittany Burbes
DPR Project Executive


