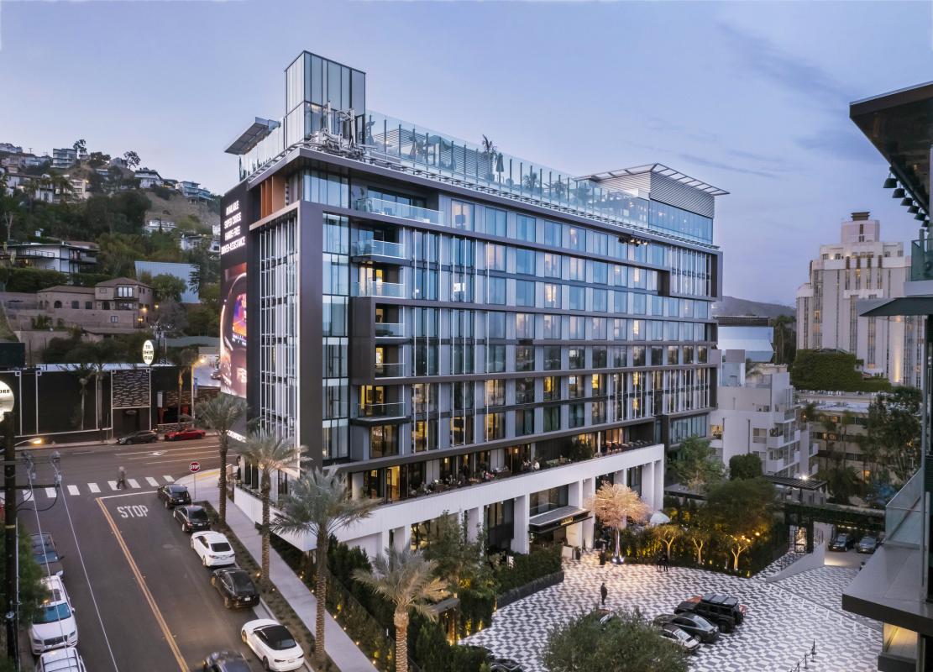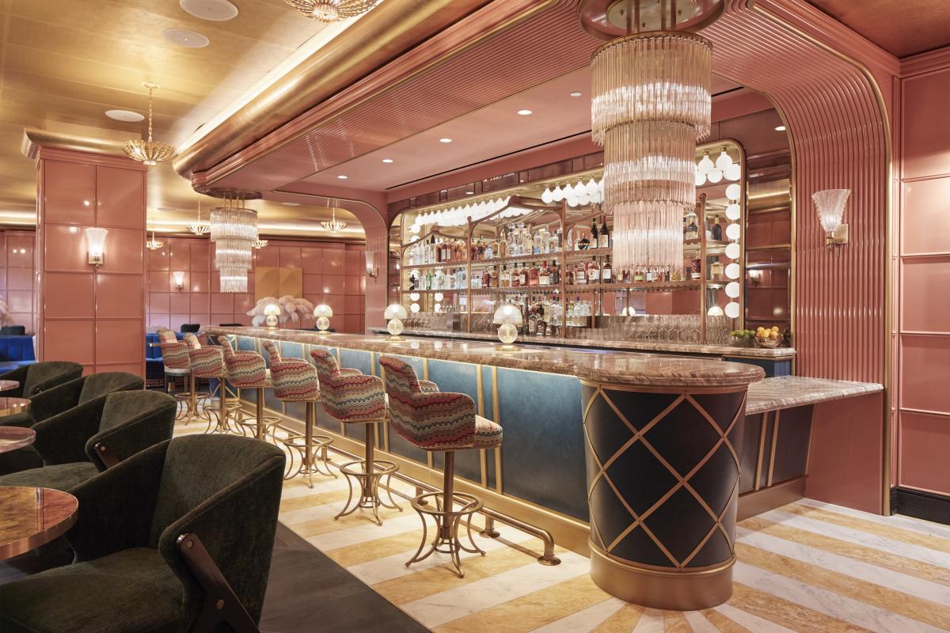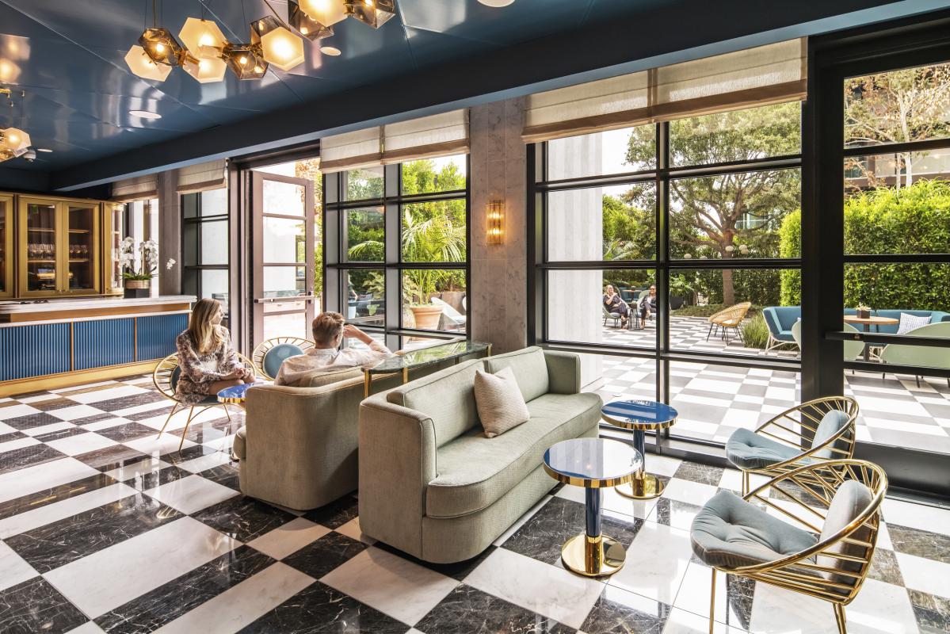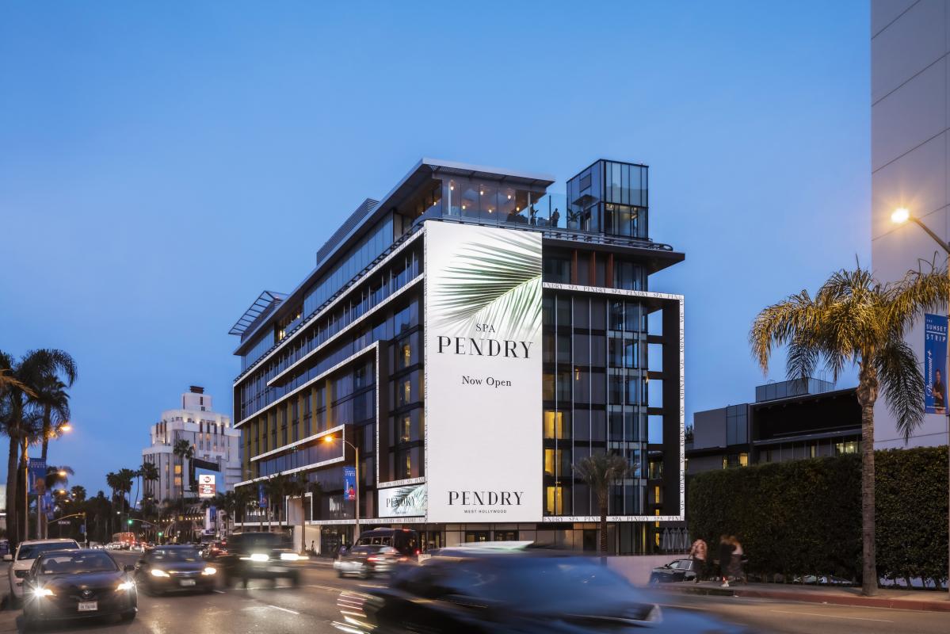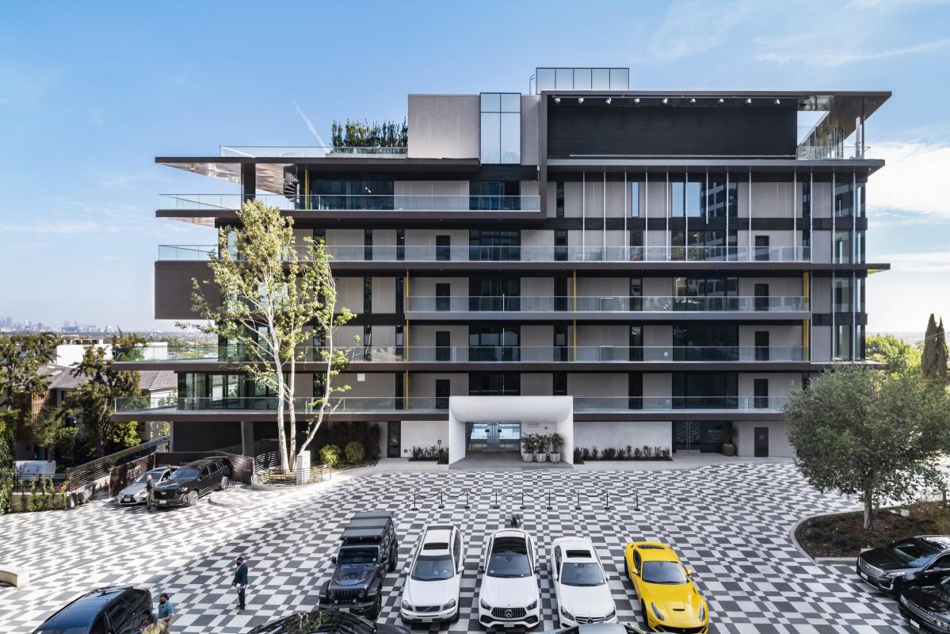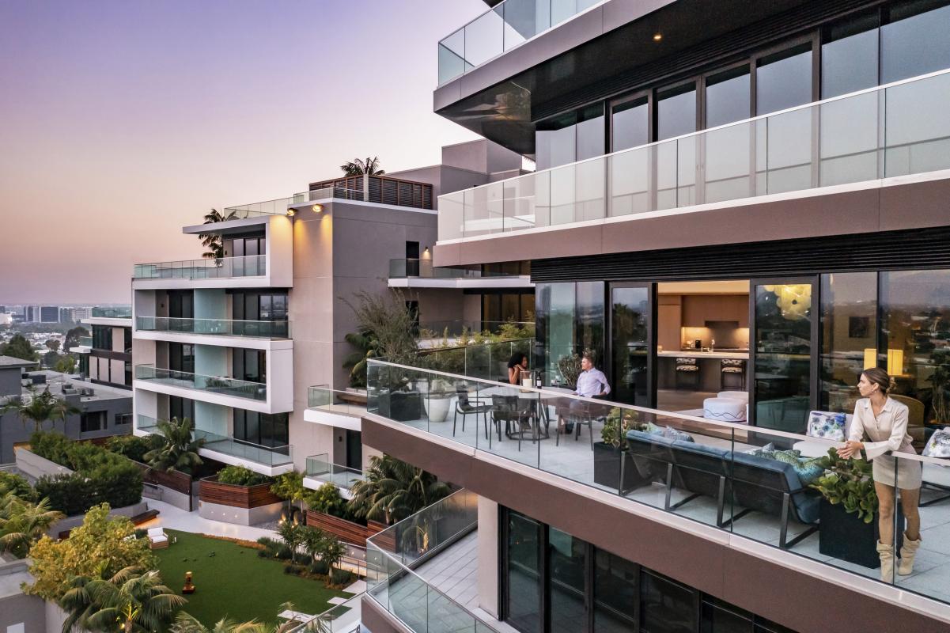West Hollywood, California
Pendry West Hollywood Hotel and Residences
Pendry West Hollywood Hotel and Residences is a 456,000-square-foot, 11-story, iconic mixed-use development located on Sunset Boulevard in West Hollywood.
The project consists of a forward-thinking luxury hotel with 149 beautiful guest rooms, two dining venues, lounges, a private social club, bowling lanes, a screening room, and a rooftop pool sanctuary with spectacular views of Los Angeles. Also featured is an intimate live music venue that recalls the building’s former site, the House of Blues.
The highly amenitized Pendry Residences include 40 luxury residences with semi-private elevators, valet parking, concierge services, generous private terraces, city views, and distinctive common area features. Additionally, the project includes five affordable dwelling units and a small retail footprint.
As Executive Architect and Interior Design team, Cuningham led the project’s development and execution, coordinating the extensive design and technical consultant team. Cuningham worked closely with the developer/owner, operator, and construction team from design development level value engineering, through design refinement, re-entitlement, coordination, documentation, permitting, and construction administration. The project achieved LEED Silver® certification.
Client: AECOM Capital, Combined Properties with operator Montage International
Market: Hospitality, Mixed-Use, Residential
Size: 456,000 Square Feet
Scope: New Construction
Services: Architecture, Interior Design
Delivery Method: Negotiated Contract
Key Project Contacts:







