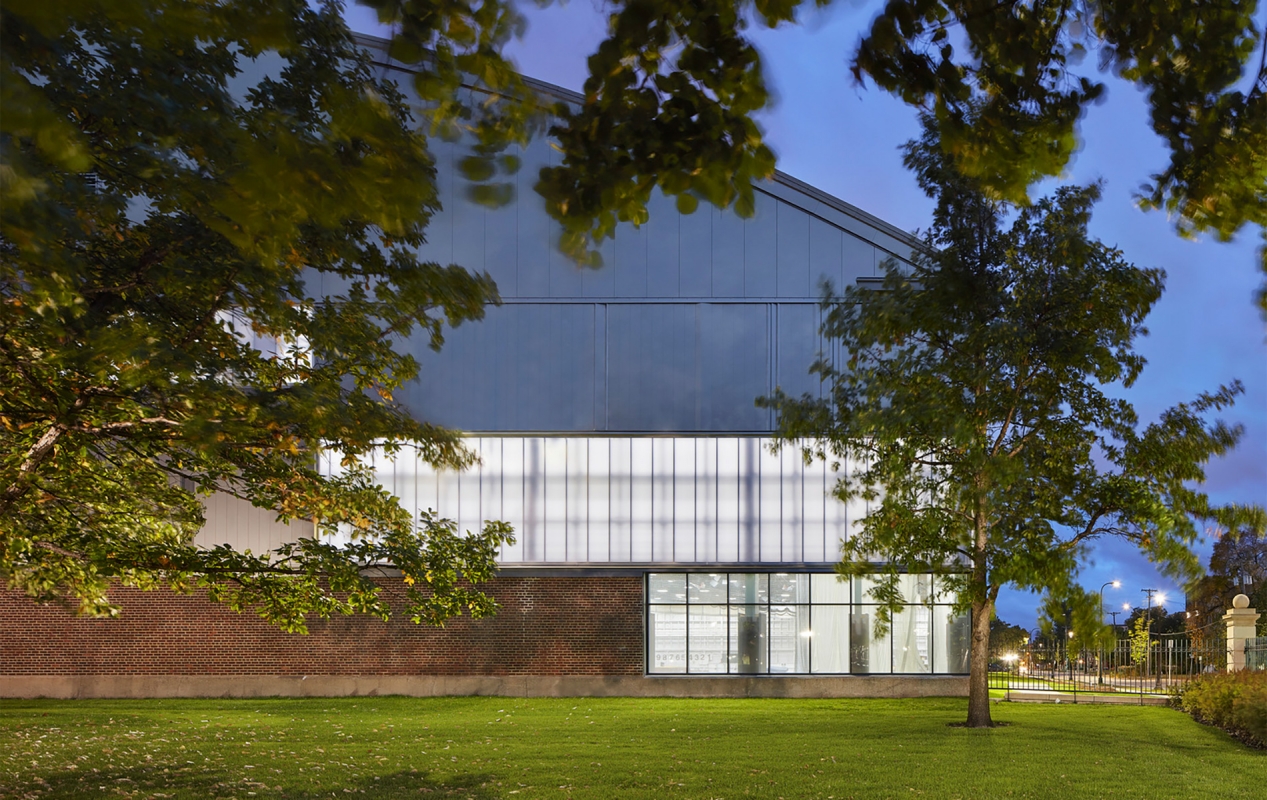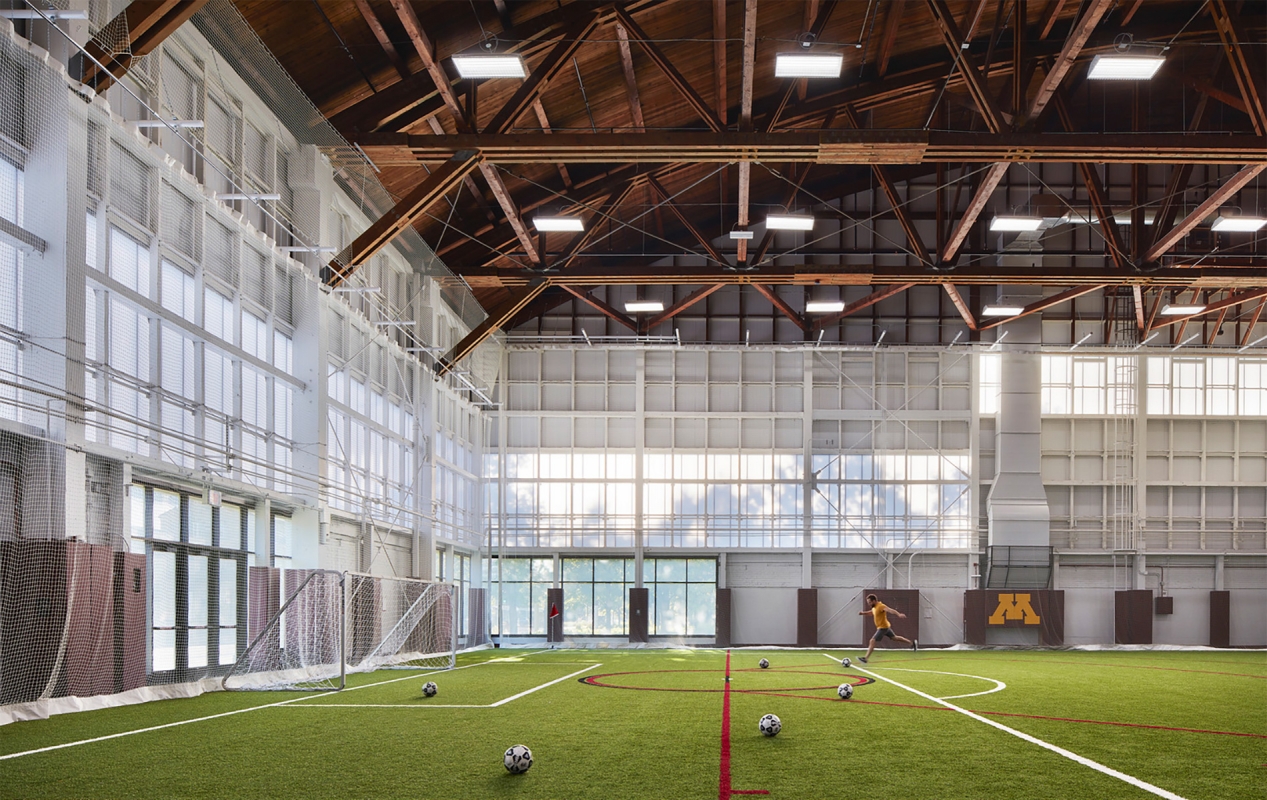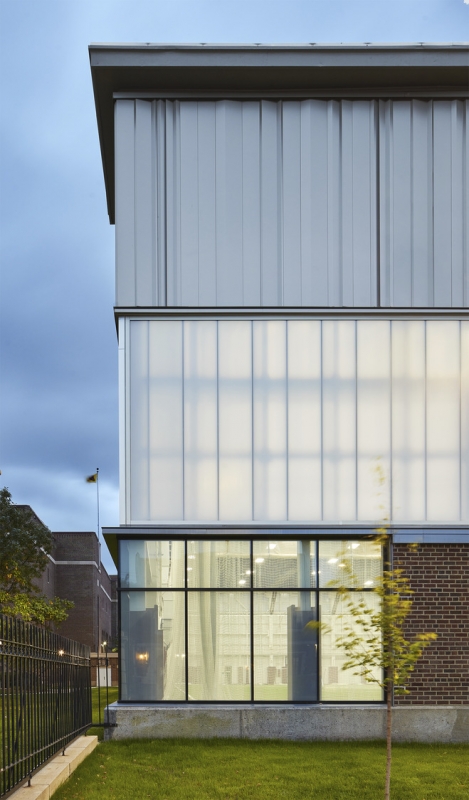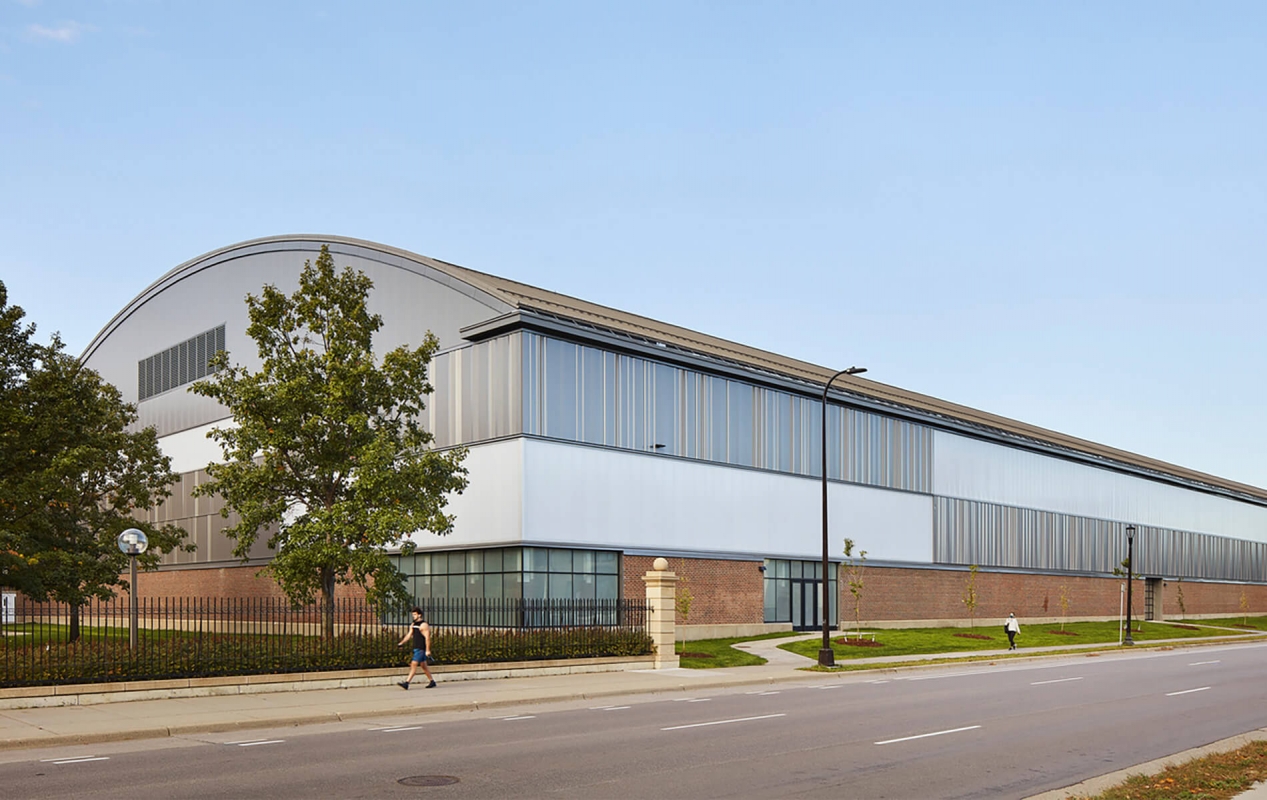Minneapolis, Minnesota
University of Minnesota Field House
Built in the early 1900s, the University of Minnesota’s Field House originally served as an airplane hangar in the state of Washington before being donated to the University of Minnesota in 1949, where it was repurposed as the school’s field house.
Despite its massive footprint and imposing brick façade, many at the university considered the field house to be the largest “unseen” building on campus. Unremarkable to passersby, it sunk into the background, featureless and reticent. 50 years of wear and tear had taken its toll on the timber building — it was quickly deteriorating and fading from the public eye.
Initially slated for demolition, then University President Eric Kaler pushed to save the field house, citing the building’s history and character. Initial feasibility studies conducted by Cuningham gave designers the ability to consider the project holistically, going beyond the fundamental issue of keeping a 100-year-old wooden structure standing.
The design team quickly realized that the field house’s unassuming character was at programmatic odds with the flurry of activity going on behind its towering walls. When in use, the building was a whirlwind of athletes — all running, jumping, throwing and cheering on teammates. Designers decided the remodeled exterior should reflect that activity; it should be in constant motion, just like its users. They also decided a new exterior should create a two-way connection between those using the space and those outside. These two design choices would make the invisible, visible once again.
Given the static footprint of the field house, designers had limited design elements with which to work. As such, they isolated three basic components that could be played with to increase the building’s dynamism: it’s skin, views and daylight.
The ribbon encompassing the base of the building was opened up, revealing the activity inside. Around it was placed an animated rain screen – a series of haphazardly spaced, angled panels that each reflect light differently. The effect is a façade that seemingly changes shape and color depending on the lighting, the season, the time of day and the distance of the viewer. Additionally, the uneven spacing of the panels creates an “acceleration” to those who may be driving or biking past. Just like the runners inside, the new façade is constantly in motion, open and free.
Client: University of Minnesota
Market: Community, Education
Size: 85,000 Square Feet
Scope: Renovation
Services: Architecture
Delivery Method: Construction Manager at Risk
Key Project Contacts:







